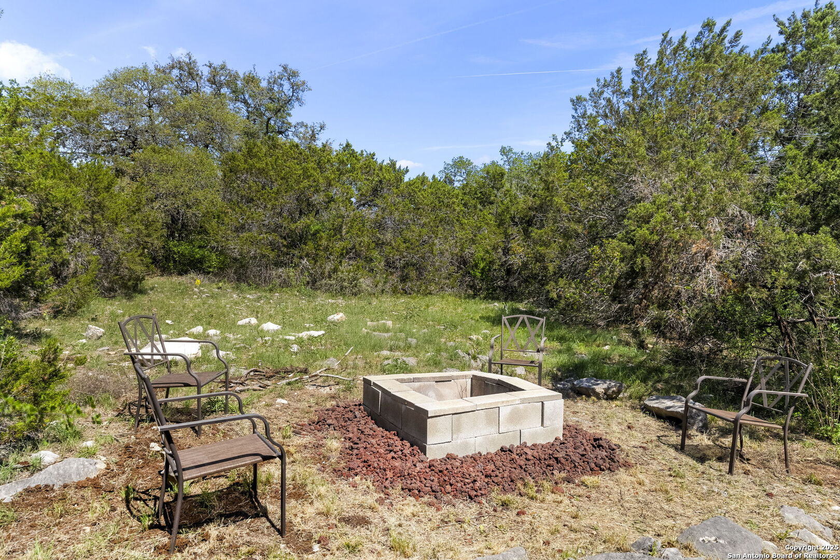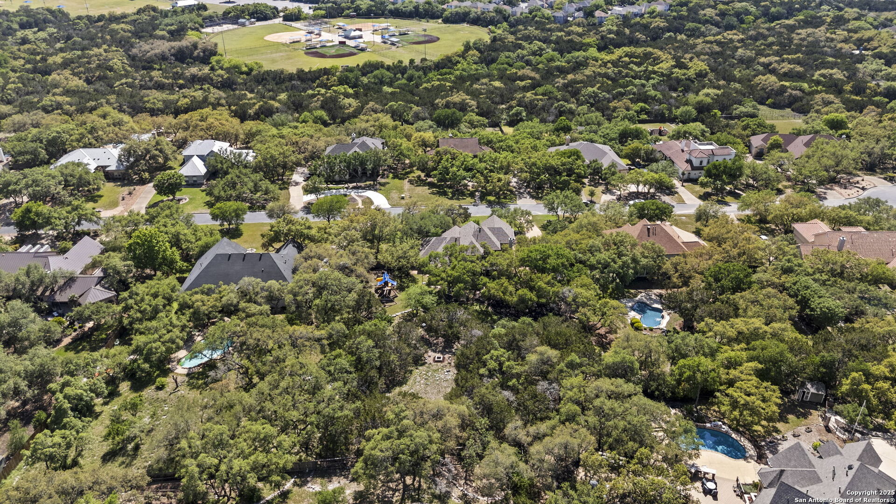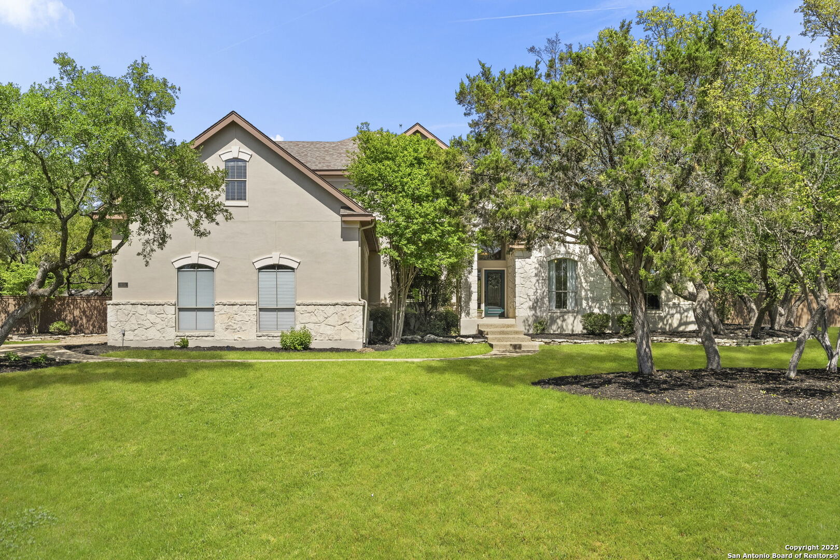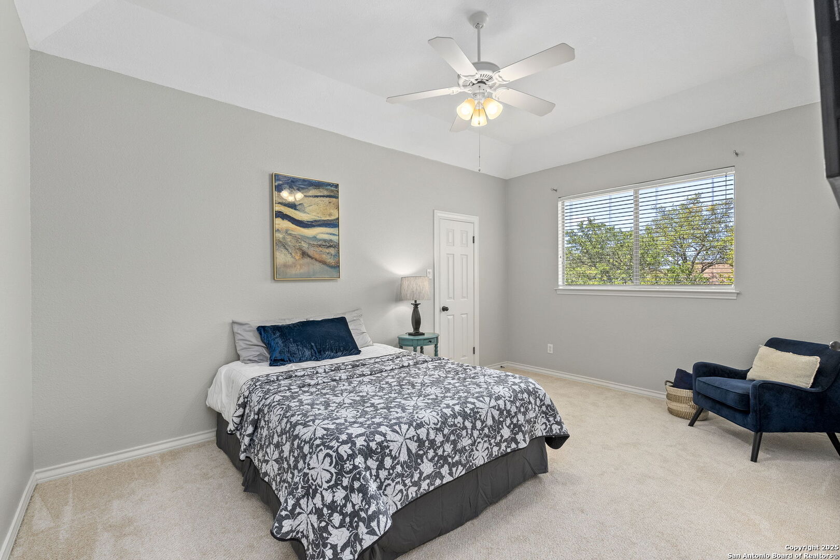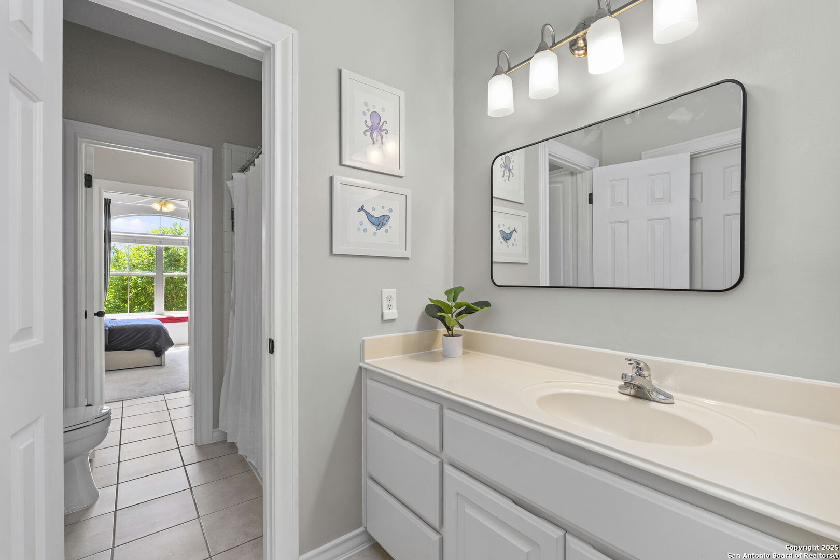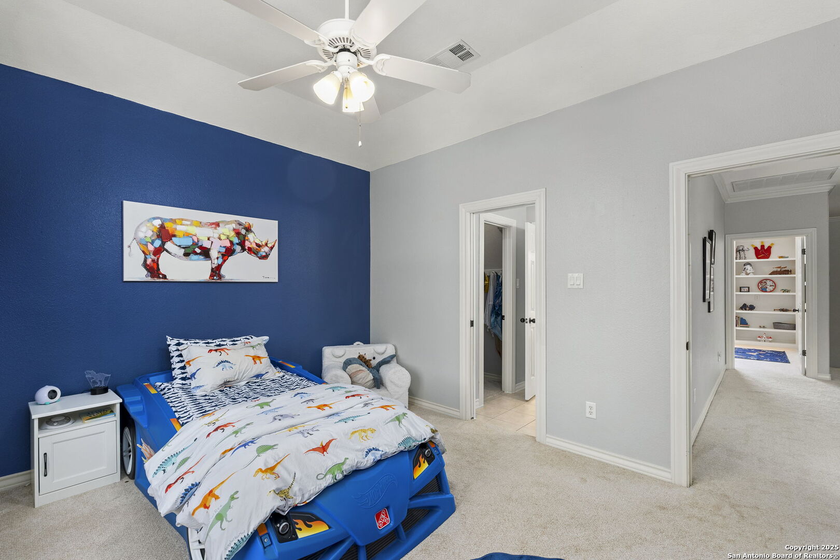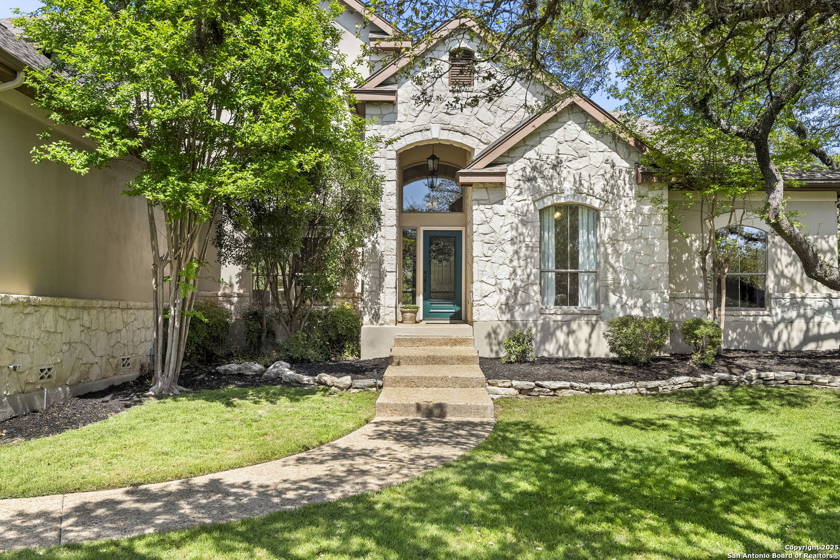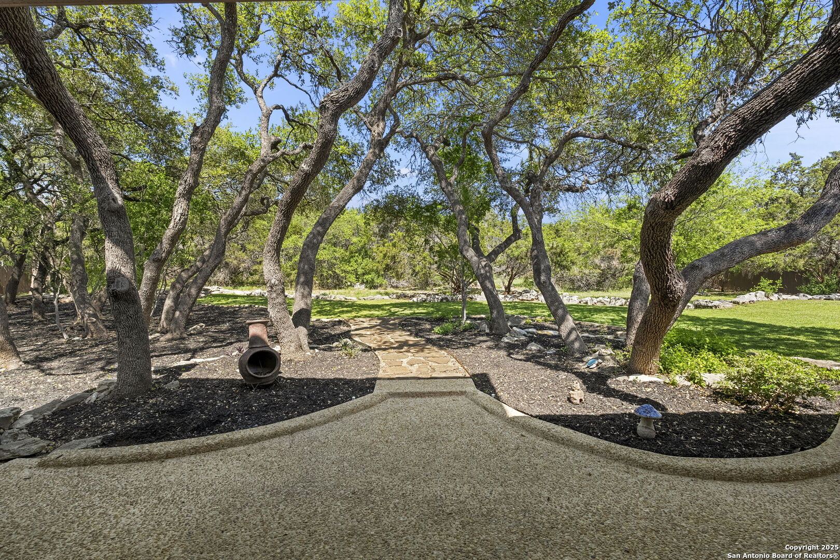Description
Open house on April 12th and 13th from 2-4 pm. Modern elegance meets Hill Country charm in this stunning home located in the prestigious Forest at Stone Oak, a gated community known for its lush surroundings and top-rated schools. Nestled among mature trees, this residence offers a perfect blend of style, space, and sophistication. Soaring ceilings and ample natural light set the tone from the moment you enter. An office off the entrance, formal living room, and dedicated dining area provide functional and stylish spaces for work and entertaining. The open kitchen and dining room combo flows effortlessly into the main living area, where a cozy fireplace adds warmth and ambiance. The kitchen is a showstopper, featuring quartz countertops, marble backsplash, stainless steel appliances, and sleek modern finishes. Upstairs, a loft area offers flexible space for a media room, play area, or second office. The grand primary suite is a true retreat with large windows overlooking the backyard, an en suite spa-like bathroom, and a walk-in closet with natural light. Jack and Jill bedrooms provide thoughtful design and privacy for family or guests. Step outside to a covered patio and beautifully landscaped backyard, ideal for outdoor entertaining or quiet mornings. Experience the best of Hill Country living with the convenience of Stone Oak amenities-schedule your private showing today.
Address
Open on Google Maps- Address 915 Foxton Dr, San Antonio, TX 78260
- City San Antonio
- State/county TX
- Zip/Postal Code 78260
- Area 78260
- Country BEXAR
Details
Updated on April 12, 2025 at 3:30 am- Property ID: 1857879
- Price: $971,000
- Property Size: 3988 Sqft m²
- Bedrooms: 4
- Bathrooms: 4
- Year Built: 1999
- Property Type: Residential
- Property Status: ACTIVE
Additional details
- POSSESSION: Closed
- HEATING: Central, 2 Units
- ROOF: Compressor
- Fireplace: One, Living Room, Log Included, Gas, Glass Enclosed Screen
- EXTERIOR: Paved Slab, Cove Pat, PVC Fence, Chain Link, Sprinkler System, Double Pane, Gutters, Special, Trees
- INTERIOR: 3-Level Variable, Spinning, Eat-In, 2nd Floor, Island Kitchen, Breakfast Area, Walk-In, Study Room, Game Room, Media, Utilities, 1st Floor, High Ceiling, Open, Padded Down, Cable, Internal, Laundry Main, Lower Laundry, Laundry Room, Walk-In Closet, Attic Pull Stairs
Features
- 1st Floor Laundry
- Breakfast Area
- Cable TV Available
- Covered Patio
- Double Pane Windows
- Eat-in Kitchen
- Fireplace
- Game Room
- Gutters
- High Ceilings
- Internal Rooms
- Island Kitchen
- Laundry Room
- Lower Level Laundry
- Main Laundry Room
- Mature Trees
- Media Room
- Open Floor Plan
- Patio Slab
- Private Front Yard
- School Districts
- Split Dining
- Sprinkler System
- Study Room
- Utility Room
- Walk-in Closet
- Walk-in Pantry
- Windows
Mortgage Calculator
- Down Payment
- Loan Amount
- Monthly Mortgage Payment
- Property Tax
- Home Insurance
- PMI
- Monthly HOA Fees
Listing Agent Details
Agent Name: Jennifer Romance-Deal
Agent Company: Coldwell Banker D\'Ann Harper



