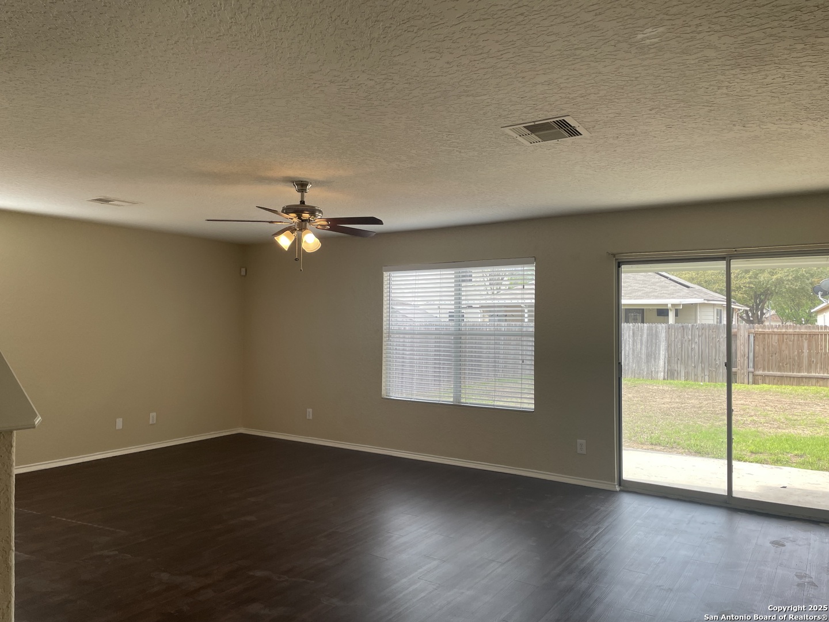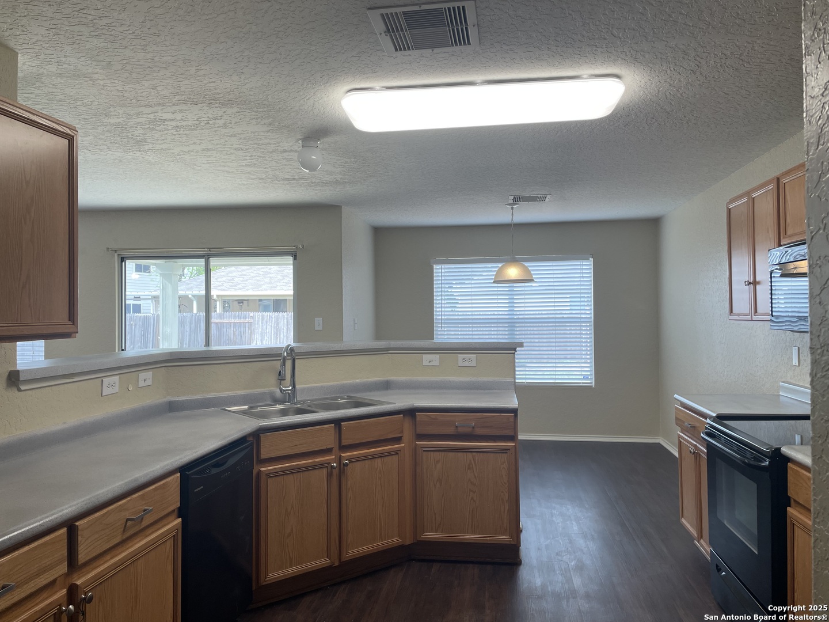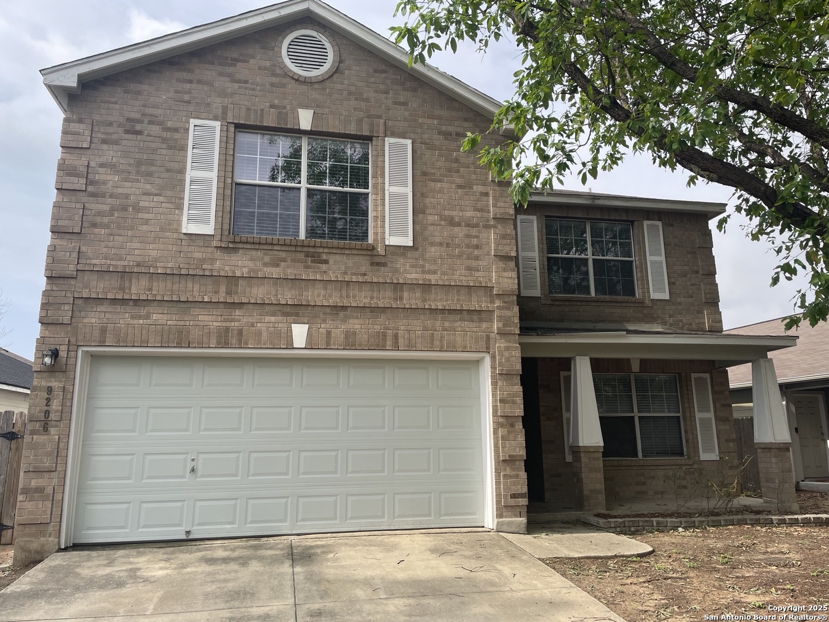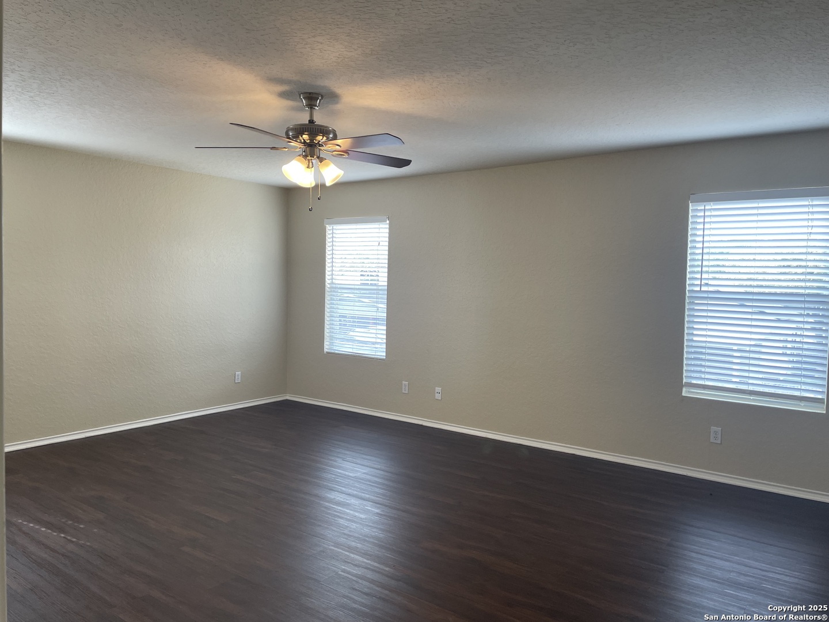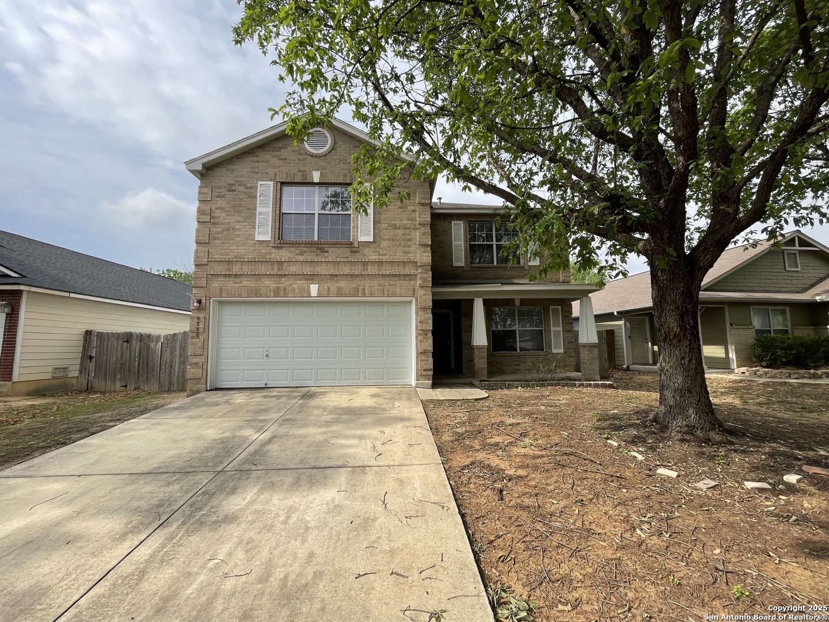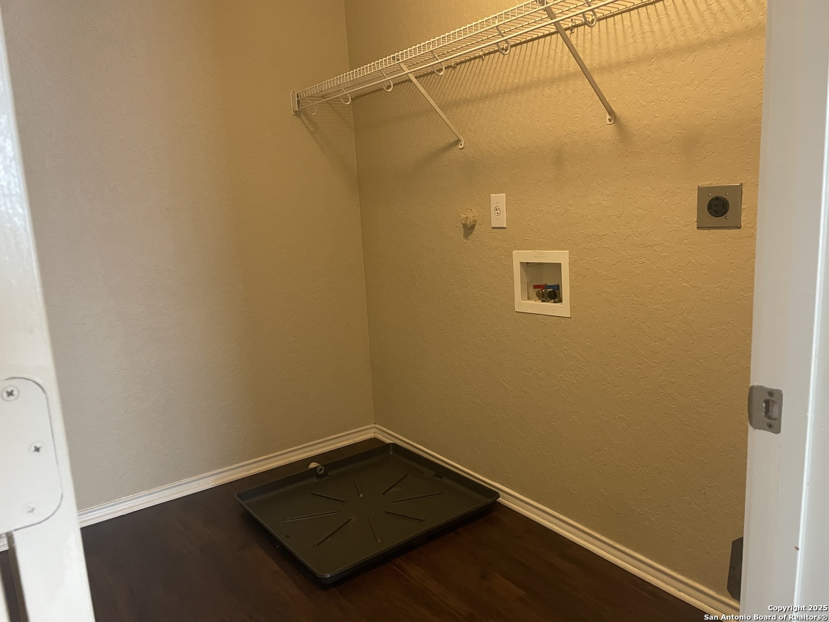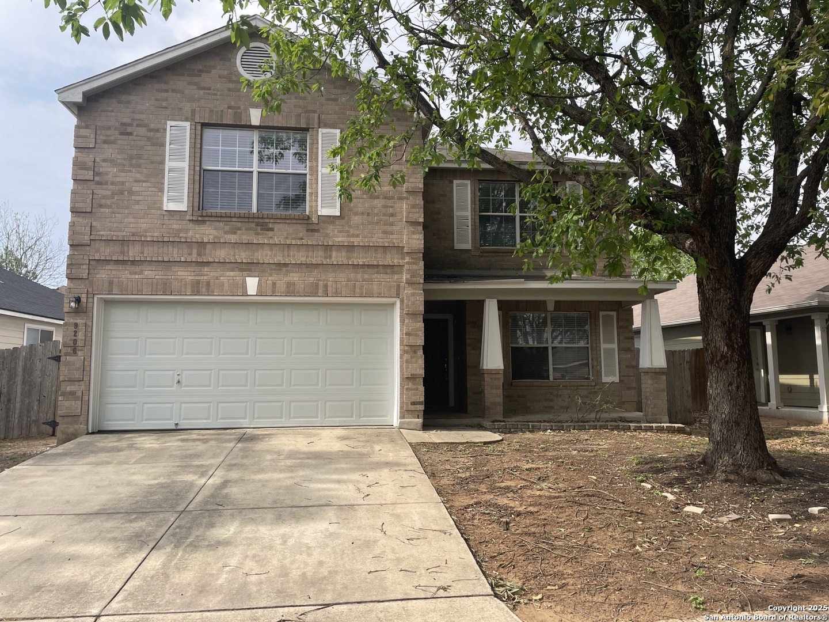Description
Welcome to this inviting two-story home featuring a classic brick front exterior and a cozy front porch-perfect for your rocking chairs! Step inside to a formal dining room off the entry with a convenient coat closet nearby. The spacious living area at the back of the home includes a ceiling fan and opens to a covered patio and privacy-fenced backyard-ideal for entertaining or relaxing outdoors. The kitchen offers black appliances, including a smooth-top range, a built-in microwave, and a breakfast nook that flows into the living space. You’ll enjoy the walk-in pantry and open layout! Downstairs features stylish vinyl wood flooring, while upstairs boasts laminate wood flooring throughout. At the top of the stairs, a loft area provides flexible space for a second living room or game room. The primary suite includes a private bath with double vanities, a garden tub, a separate shower, and a large walk-in closet. Two secondary bedrooms upstairs-one with its walk-in closet-offer great space for all. Additional highlights include ceiling fans throughout much of the home, a downstairs half bath, and a two-car garage with an opener. Don’t miss out on this move-in-ready gem!
Address
Open on Google Maps- Address 9206 Laguna Falls, San Antonio, TX 78251
- City San Antonio
- State/county TX
- Zip/Postal Code 78251
- Area 78251
- Country BEXAR
Details
Updated on April 7, 2025 at 12:30 pm- Property ID: 1856196
- Price: $249,900
- Property Size: 2151 Sqft m²
- Bedrooms: 3
- Bathrooms: 3
- Year Built: 2003
- Property Type: Residential
- Property Status: ACTIVE
Additional details
- POSSESSION: Closed
- HEATING: Central
- ROOF: Compressor
- Fireplace: Not Available
- EXTERIOR: PVC Fence
- INTERIOR: 2-Level Variable, Spinning, Eat-In, 2nd Floor, Walk-In, Loft, Open, Upper Laundry, Walk-In Closet
Mortgage Calculator
- Down Payment $49,980.00
- Loan Amount $199,920.00
- Monthly Mortgage Payment $1,263.63
- Property Tax $431.08
- Home Insurance $125.00
- Monthly HOA Fees $50.00
Listing Agent Details
Agent Name: Melissa Stagers
Agent Company: M. Stagers Realty Partners


