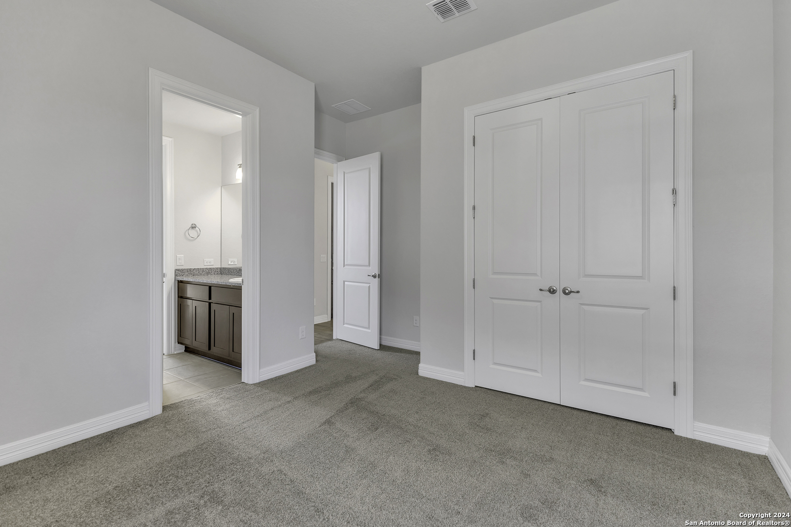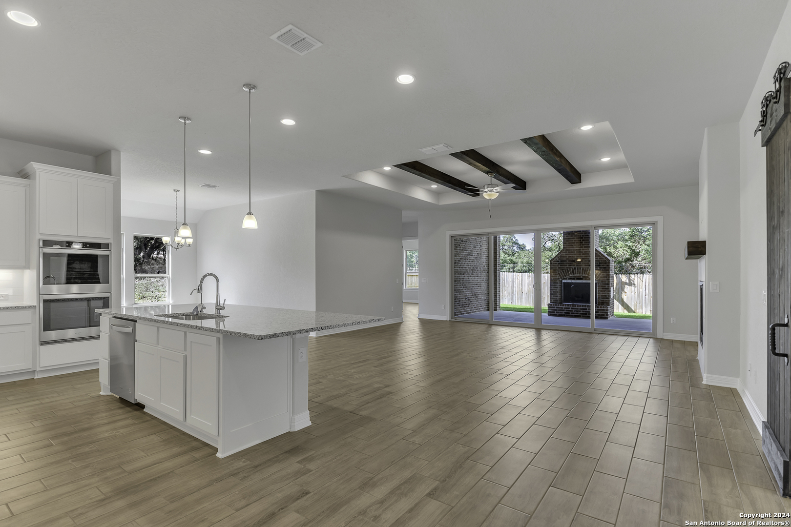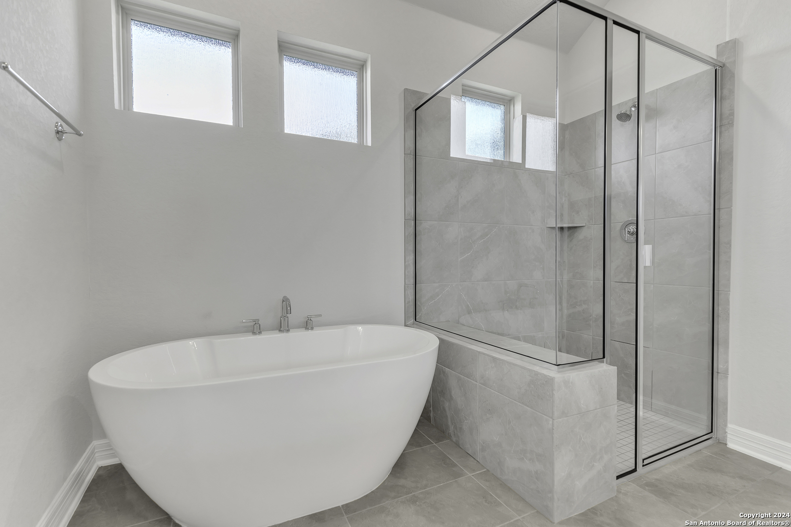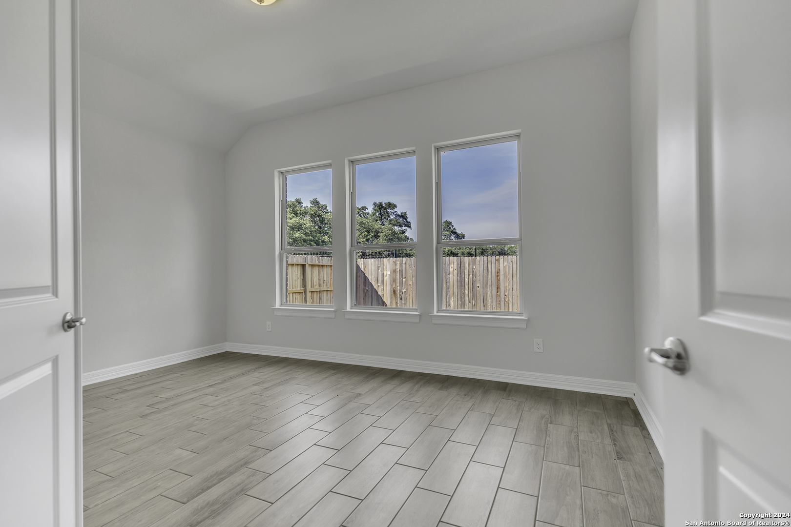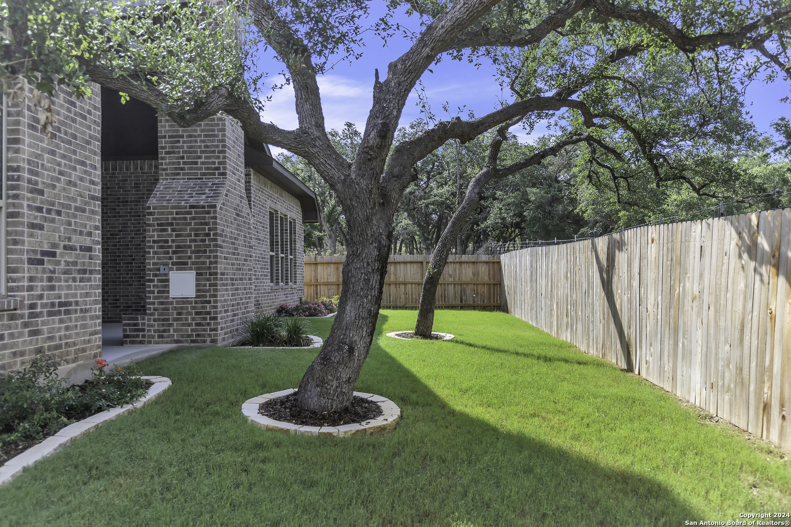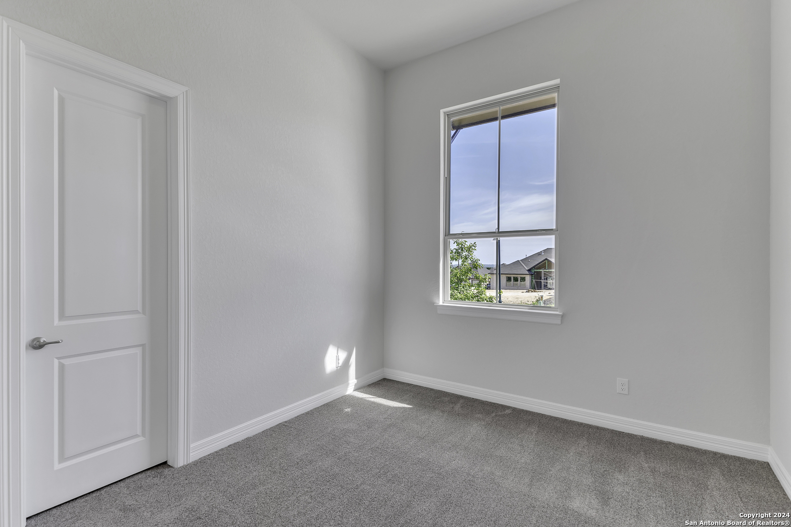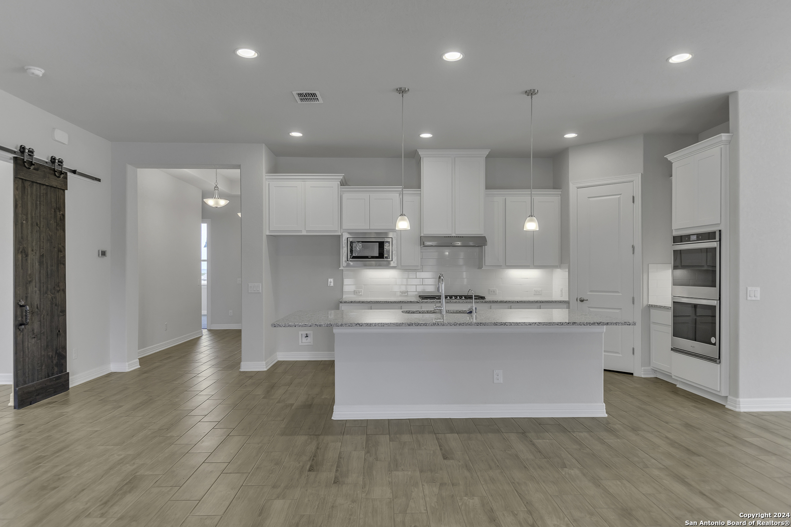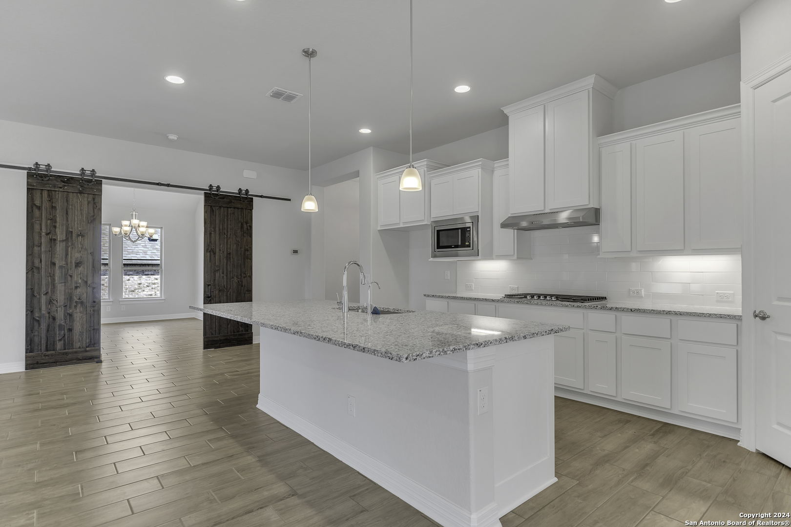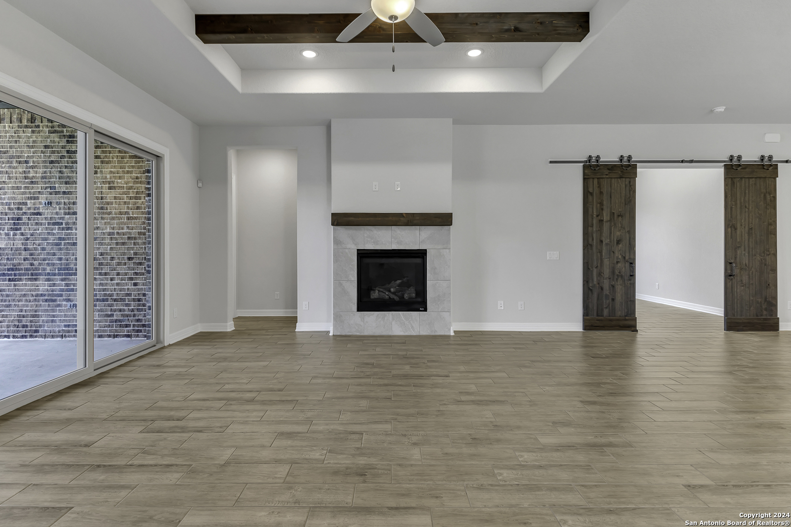ACTIVE
926 GYNGELL LANE, San Antonio, TX 78260
926 GYNGELL LANE, San Antonio, TX 78260
Description
Westwood floor plan, Elevation B (same floor plan as model); large great room features: 16×8 ft bi-parting slider doors; indoor fireplace with cedar mantel; coffered ceiling with cedar wrapped beams; extended covered patio with gas fireplace; Entertainer kitchen package includes 36″ cooktop and venthood; built-in cabinet trash and recycle bins; under cabinet lighting; large pantry; primary suite features: private entrance; mudset walk-in shower with tile seat; rainglass window;free-standing tub; barn doors at study; many other custom features!
Address
Open on Google Maps- Address 926 GYNGELL LANE, San Antonio, TX 78260
- City San Antonio
- State/county TX
- Zip/Postal Code 78260
- Area 78260
- Country BEXAR
Details
Updated on January 14, 2025 at 11:19 am- Property ID: 1740049
- Price: $669,000
- Property Size: 2948 Sqft m²
- Bedrooms: 4
- Bathrooms: 3
- Year Built: 2023
- Property Type: Residential
- Property Status: ACTIVE
Additional details
- PARKING: _3gar
- POSSESSION: Clsfd
- HEATING: Cntrl, _1unit
- ROOF: Comp
- Fireplace: Two, livrm, wdbrn, gas, stonerockbrick
- Window: None
Features
- 1 Living Area
- 1st Floor Laundry
- 3-garage
- Cable TV Available
- Covered Patio
- Double Pane Windows
- Eat-in Kitchen
- Fireplace
- Game Room
- High Ceilings
- Internal Rooms
- Island Kitchen
- Laundry Room
- Main Laundry Room
- Mature Trees
- Open Floor Plan
- Private Front Yard
- School Districts
- Split Dining
- Sprinkler System
- Study Room
- Utility Room
- Walk-in Closet
- Walk-in Pantry
Mortgage Calculator
Monthly
- Down Payment
- Loan Amount
- Monthly Mortgage Payment
- Property Tax
- Home Insurance
- PMI
- Monthly HOA Fees
Listing Agent Details
Agent Name: Frank Sitterle
Agent Company: The Sitterle Homes, LTC
What's Nearby?
Powered by Yelp
Please supply your API key Click Here




