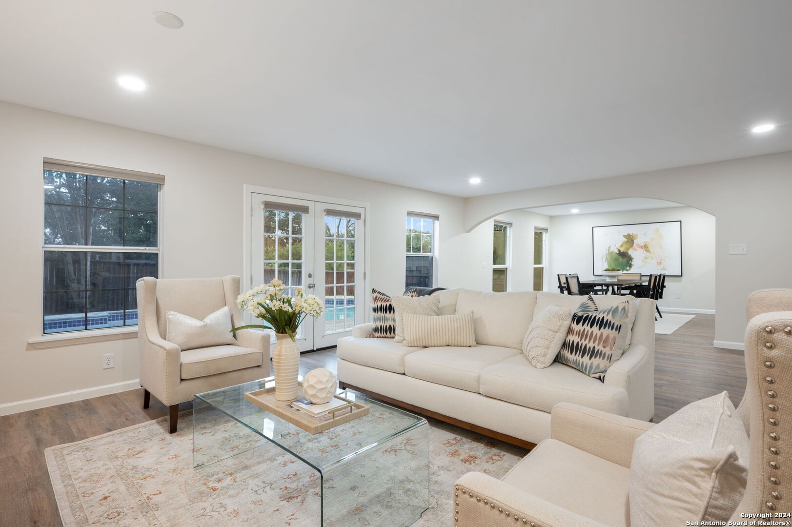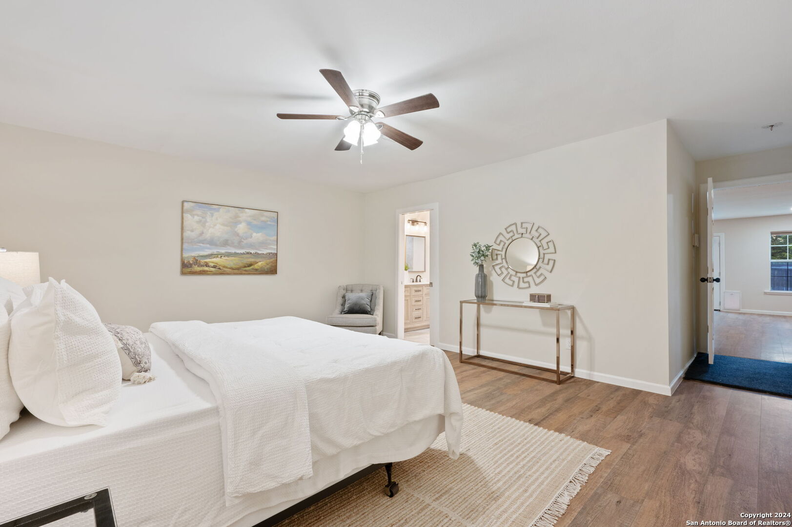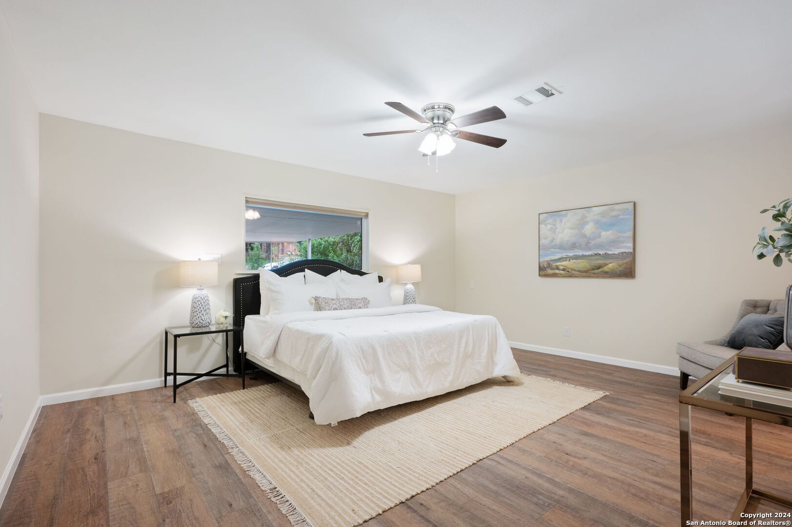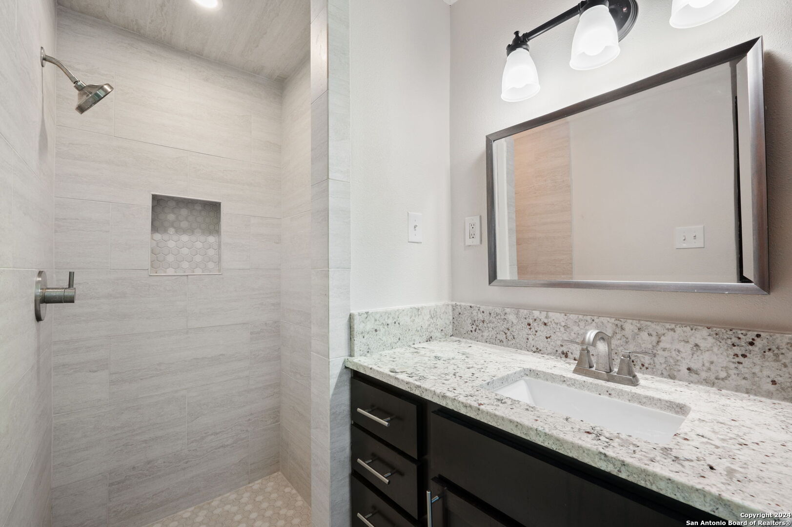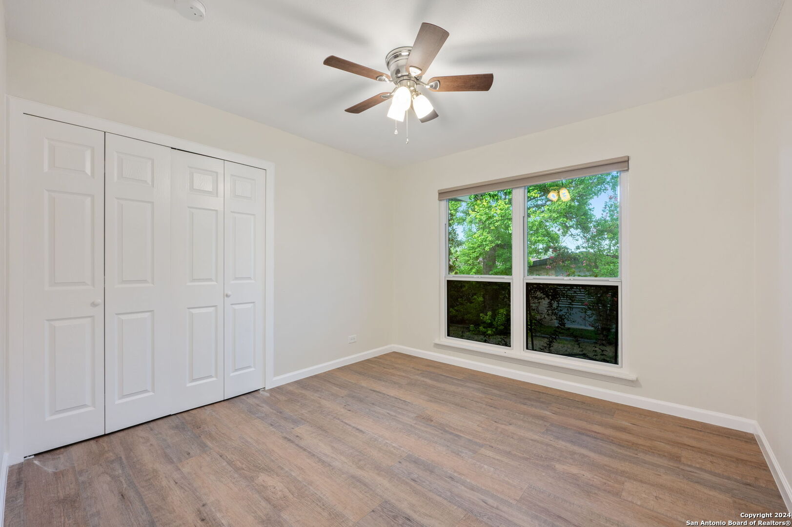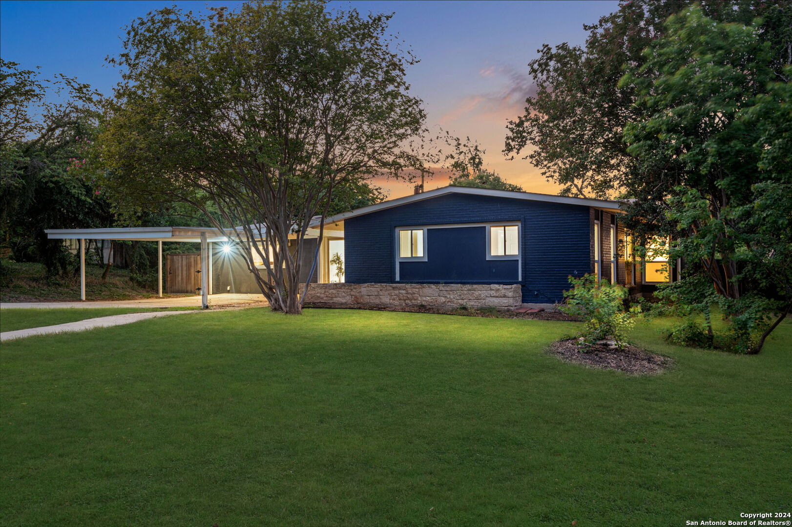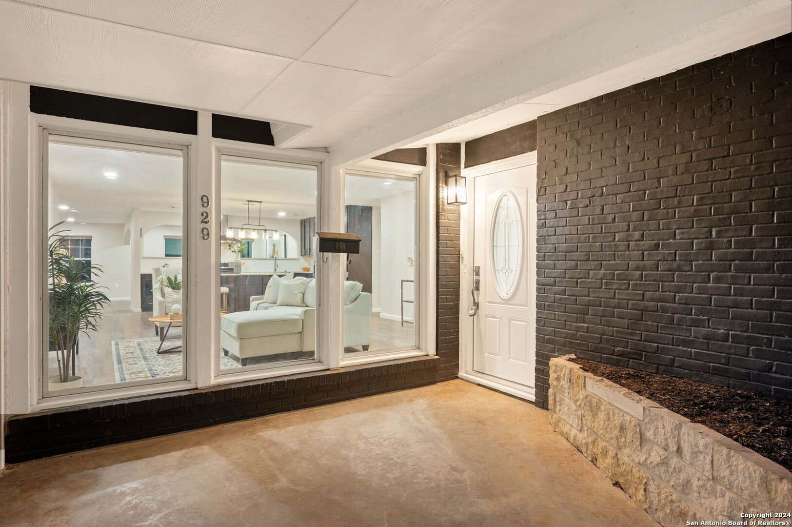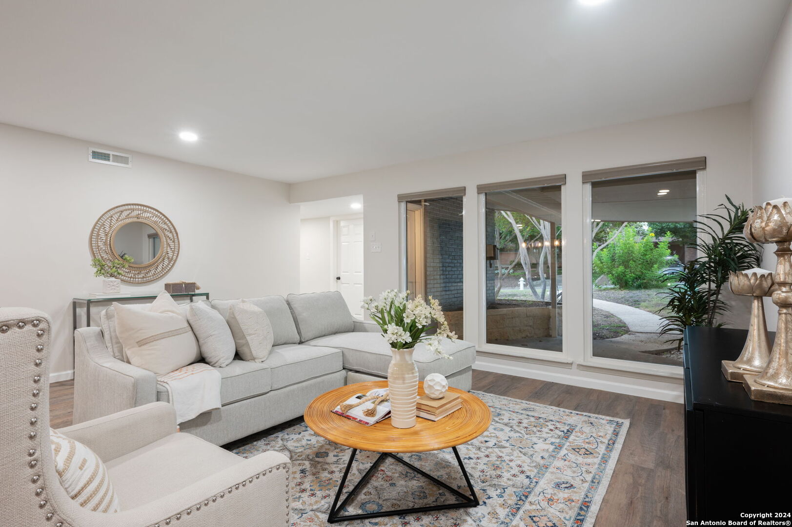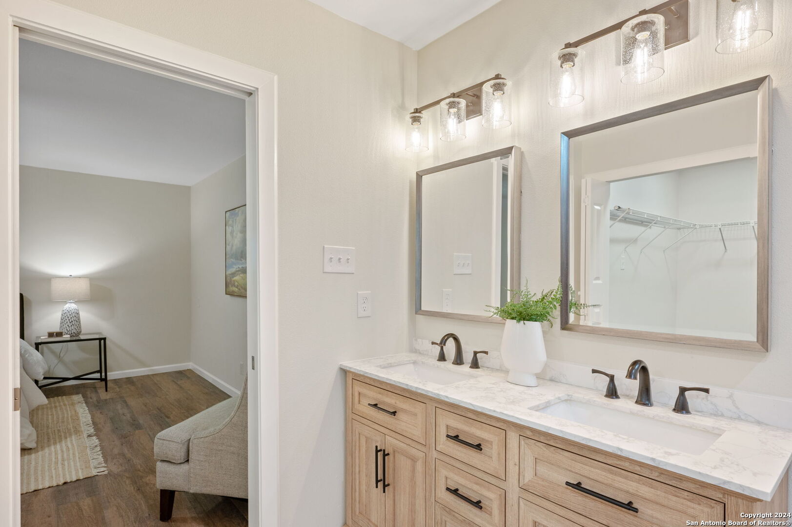Description
PRICE IMPROVEMENT!! **OPEN HOUSE SAT 3/1 11AM-1PM** *DRINKS PROVIDED* | Don’t miss out on up to a 1% lender credit from Rapid Mortgage, LLC. Contact Austin Elder NMLS#2425173. Not a commitment to lend. Terms may apply.| This beautifully updated 4-bedroom, 3-bathroom home in highly sought-after Terrell Hills offers the perfect blend of space, comfort, and convenience! Designed for multi-generational living, it features TWO primary suites, an open floor plan, and two spacious living areas-ideal for entertaining or relaxing. Every bedroom in this home is generously sized, providing plenty of comfort and flexibility for any lifestyle. The primary suite stands out with a walk-in closet and a private bathroom featuring a walk-in shower, while the other two bathrooms offer a convenient tub-shower combo. The kitchen is a chef’s dream, featuring a gas stove, ample counter space, and an open layout that flows seamlessly into the living areas. Elegant curved archways throughout the home add charm and character. Step outside to the backyard, where you’ll find a patio space for seating and a large yard with endless possibilities-create a cozy fire pit area or an additional lounge space to enjoy the outdoors. With fresh paint and move-in-ready condition, this home is a rare find. Located less than four minutes from HEB, Target, and Walmart, this is an incredible opportunity to own a home in one of San Antonio’s most desirable neighborhoods. Don’t miss out-schedule your private showing today!
Address
Open on Google Maps- Address 929 MORNINGSIDE DR, Terrellhil, TX 78209-5527
- City Terrellhil
- State/county TX
- Zip/Postal Code 78209-5527
- Area 78209-5527
- Country BEXAR
Details
Updated on March 7, 2025 at 9:30 am- Property ID: 1751211
- Price: $570,000
- Property Size: 2667 Sqft m²
- Bedrooms: 4
- Bathrooms: 3
- Year Built: 1953
- Property Type: Residential
- Property Status: ACTIVE
Additional details
- PARKING: None
- POSSESSION: Closed
- HEATING: Central
- ROOF: Compressor
- Fireplace: Not Available
- EXTERIOR: Paved Slab, PVC Fence, Trees
- INTERIOR: 2-Level Variable, Spinning, Eat-In, 2nd Floor, Island Kitchen, Utilities, 1st Floor, Open, Laundry Main
Mortgage Calculator
- Down Payment
- Loan Amount
- Monthly Mortgage Payment
- Property Tax
- Home Insurance
- PMI
- Monthly HOA Fees
Listing Agent Details
Agent Name: Stephanie Jewett
Agent Company: Phyllis Browning Company







