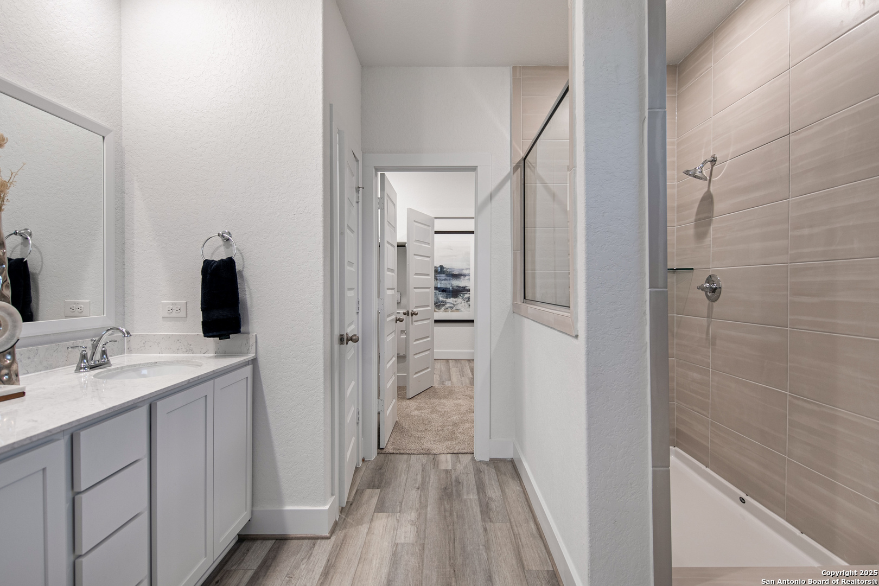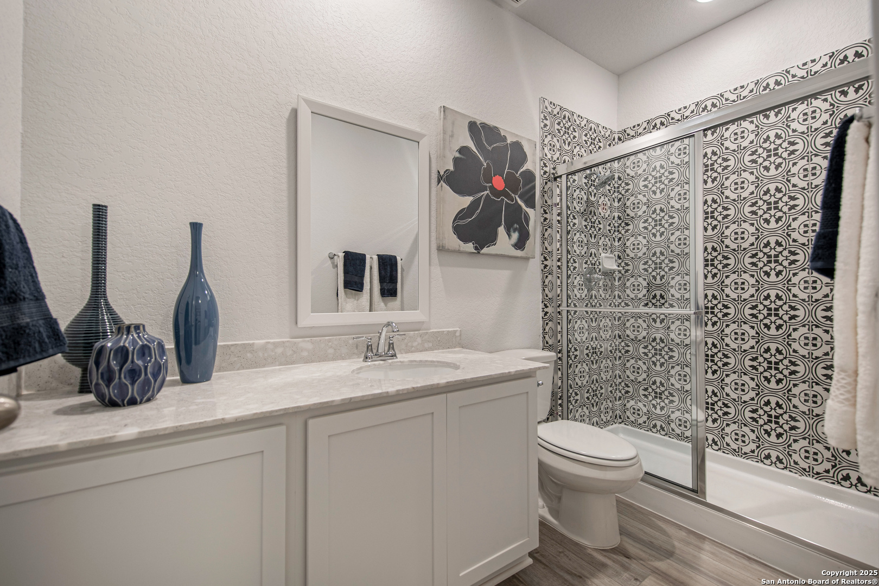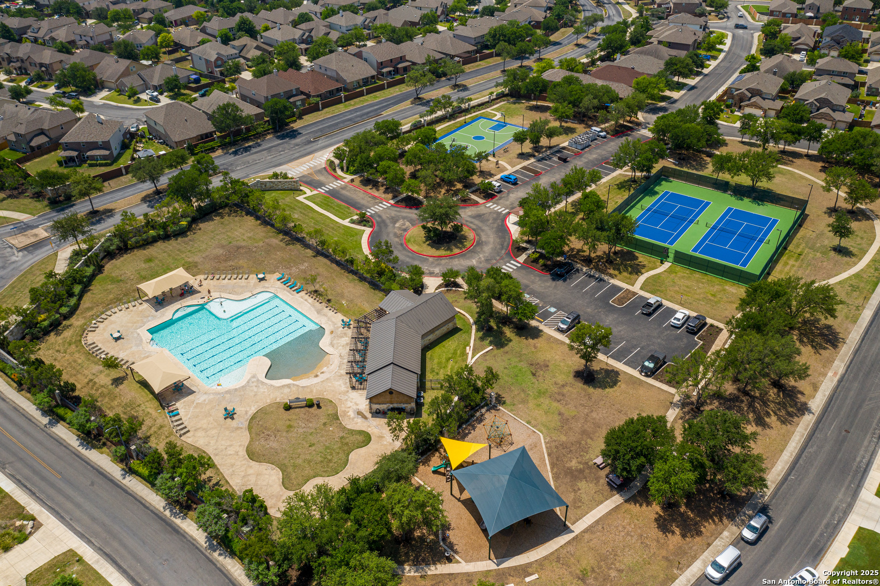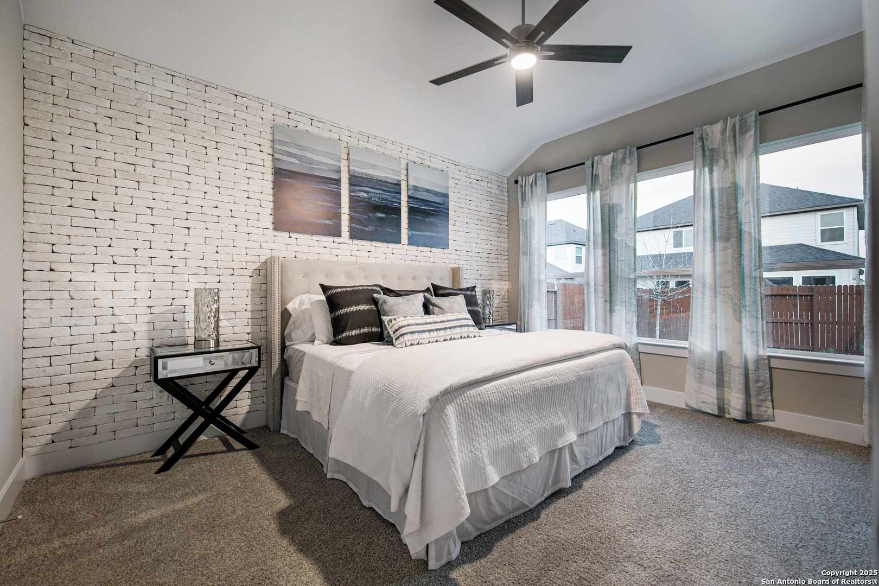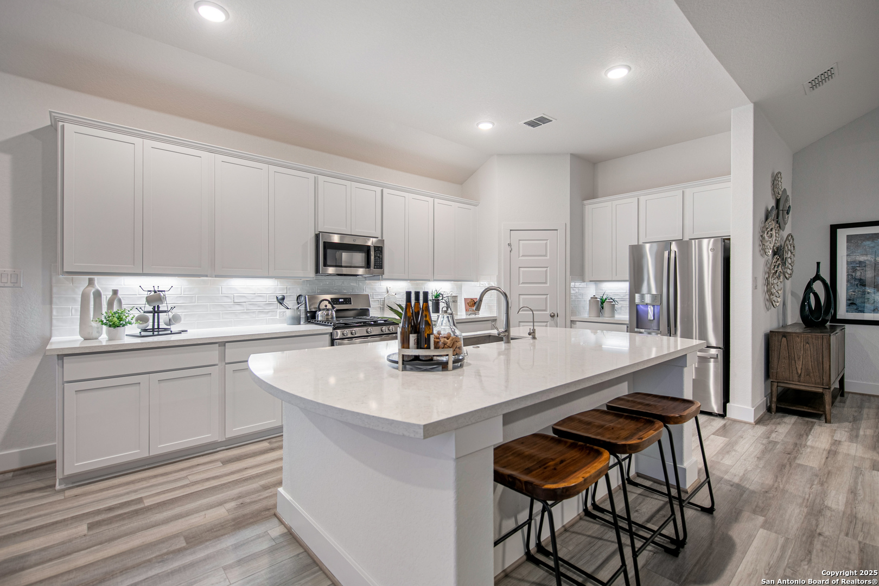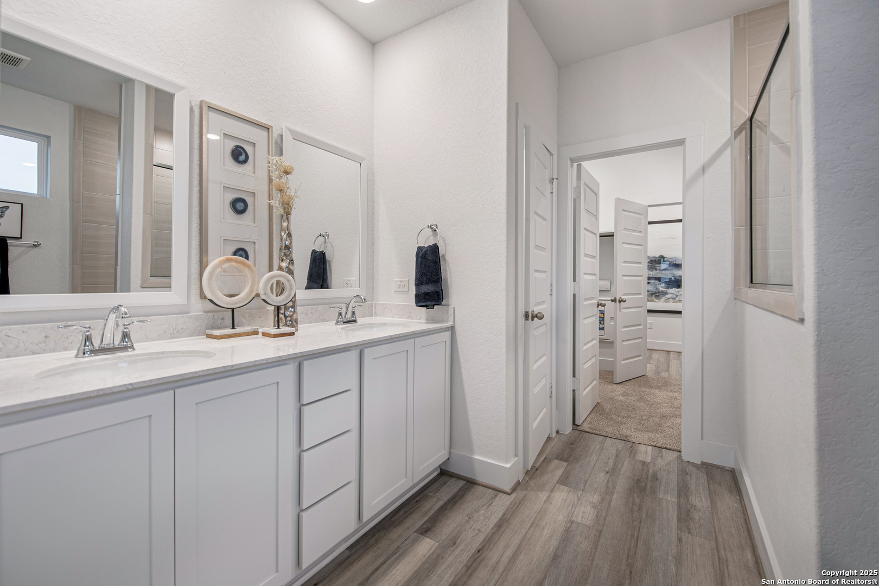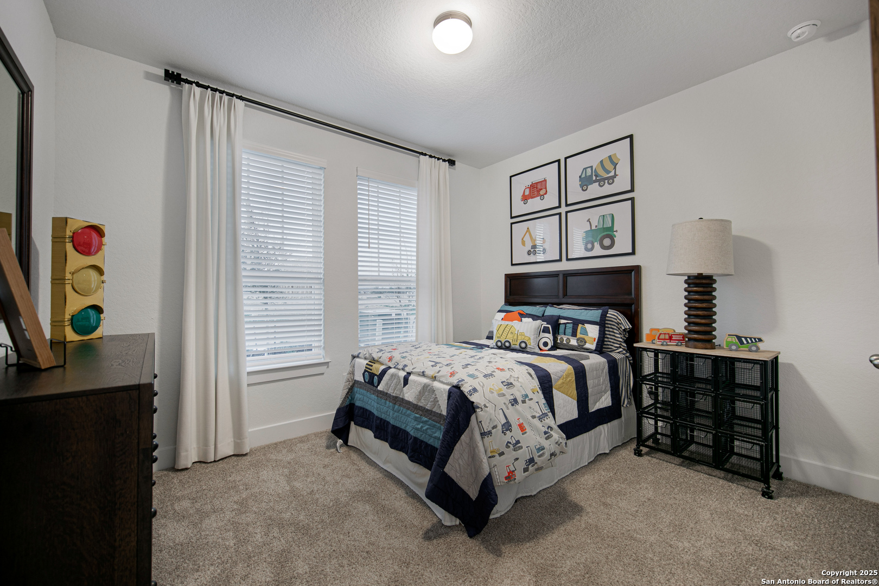Description
This elegant single family home is located in highly desirable Stillwater Ranch. Upon entrance to the Brandy, you are warmly greeted by a bright and open floor plan with 12 to 14′ ceilings. The family room seamlessly connects the kitchen and breakfast rooms, perfect for entertaining or lounging around. Breakfast nook opens to an inviting and spacious covered patio. Meticulous attention to detail is presented in the kitchen with stunning granite countertops, geometric marbled backsplash, and built in appliances. Just off the family room is the master bedroom with on suite bathroom, and walk-in closet that is connected to the utility room, for easy laundry days! The front of the home boasts a bedroom, study and shared bathroom, as well as a third bedroom with on suite bathroom. There are also 8′ doors throughout the home. Two car garage with 6′ extension, making it easier to fit longer vehicles in with ease. Stillwater Ranch is a master planned community that is just minutes to all major highways, including Loop 1604 & IH10, providing ease to all shops, restaurants and major employers. Onsite elementary and high schools, Scarborough Elementary School and Sotomayor High School, providing a quick and safe commute for your loved ones. *Interior photos are not of actual home.*
Address
Open on Google Maps- Address 9417 Mattock, San Antonio, TX 78254
- City San Antonio
- State/county TX
- Zip/Postal Code 78254
- Area 78254
- Country BEXAR
Details
Updated on March 31, 2025 at 2:31 pm- Property ID: 1843106
- Price: $429,800
- Bedrooms: 3
- Bathrooms: 3
- Year Built: 2025
- Property Type: Residential
- Property Status: Pending
Additional details
- PARKING: 2 Garage
- POSSESSION: Closed
- HEATING: Central, 1 Unit
- ROOF: Compressor
- Fireplace: Not Available
- INTERIOR: 1-Level Variable, Spinning, Eat-In, Island Kitchen, Walk-In, Study Room, Utilities, 1st Floor, High Ceiling, Open, Cable, Internal
Mortgage Calculator
- Down Payment $85,960.00
- Loan Amount $343,840.00
- Monthly Mortgage Payment $2,173.30
- Property Tax $741.41
- Home Insurance $125.00
- Monthly HOA Fees $50.00
Listing Agent Details
Agent Name: Daisy Lopez
Agent Company: Chesmar Homes



