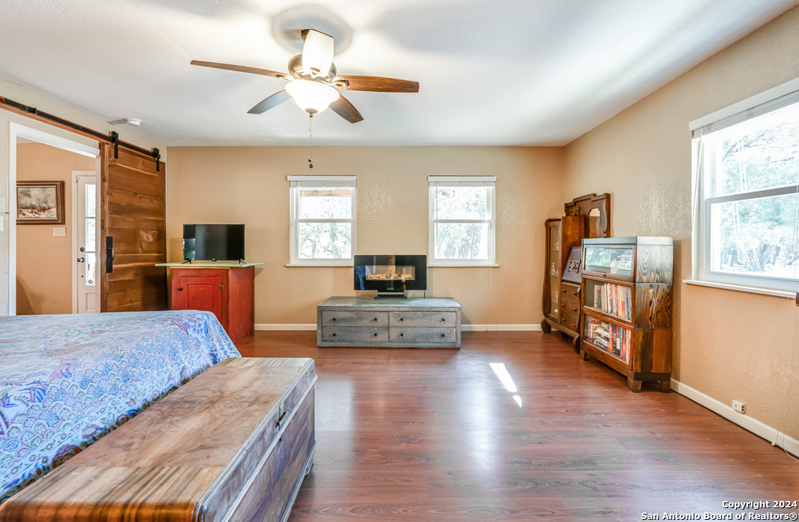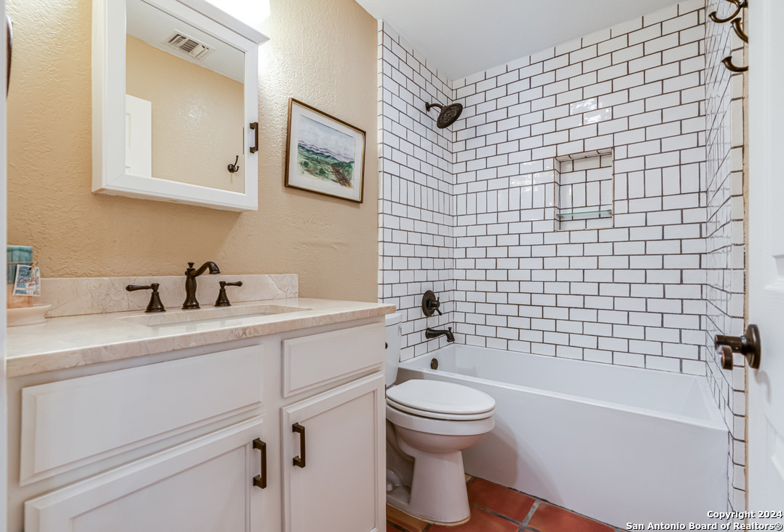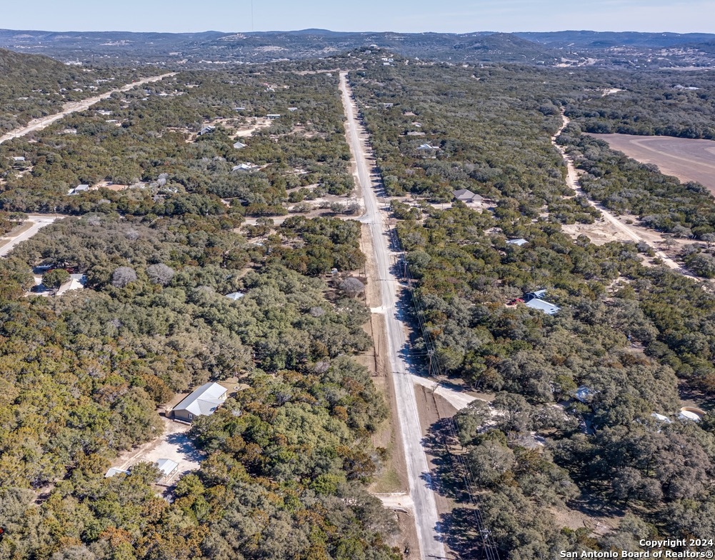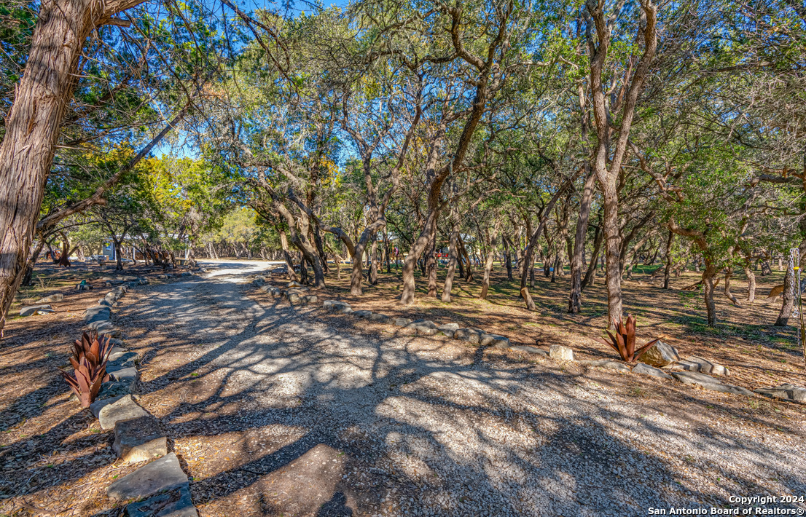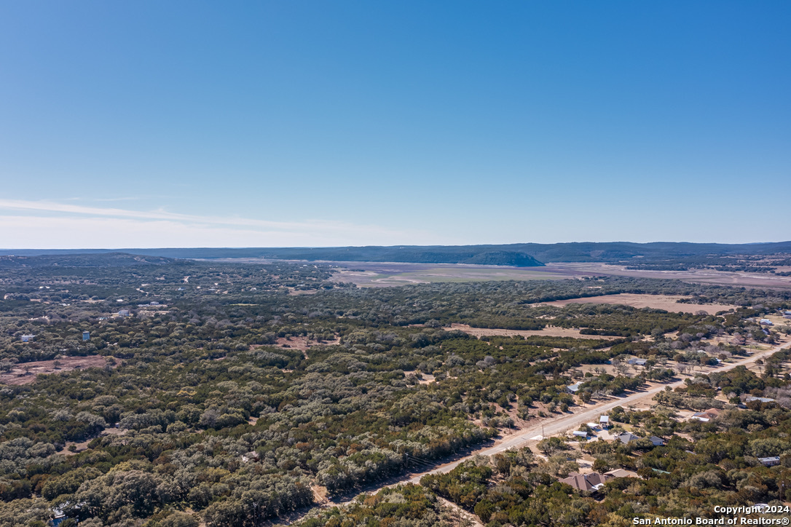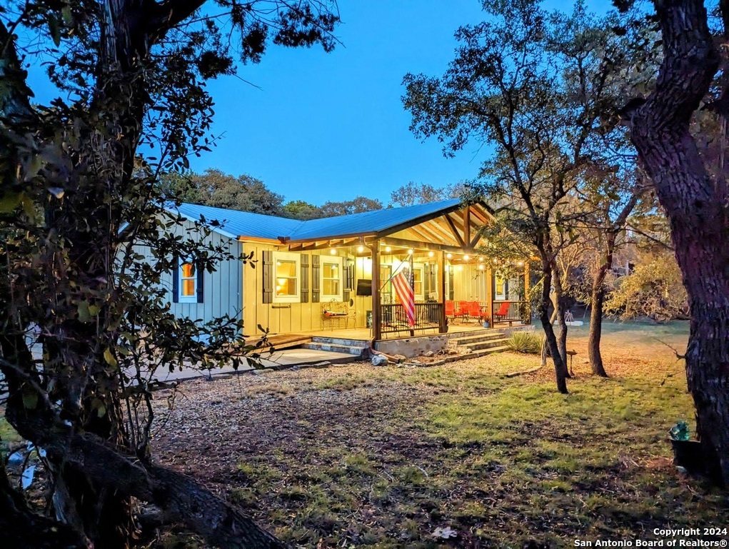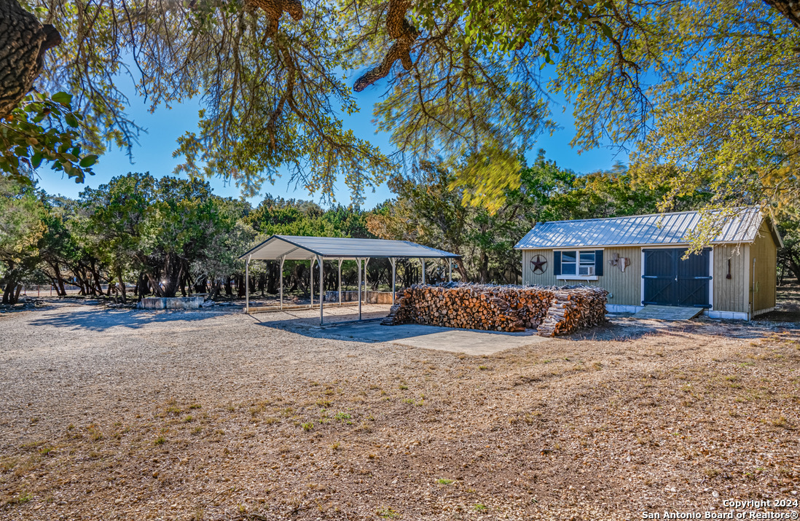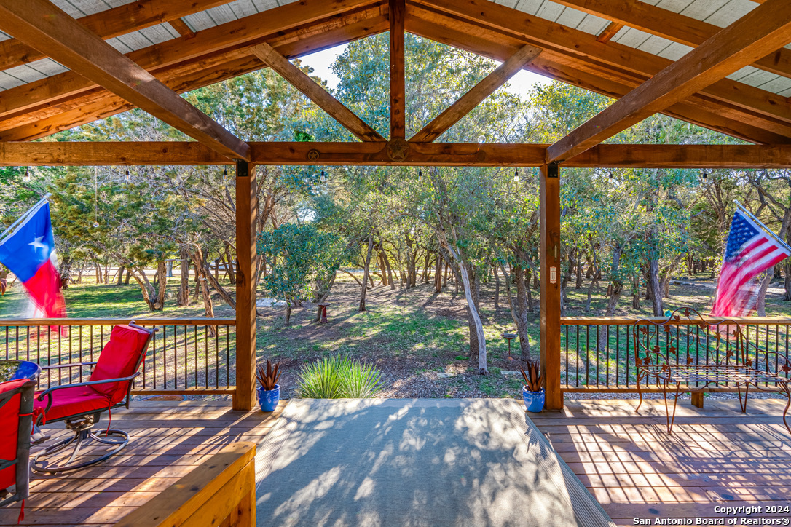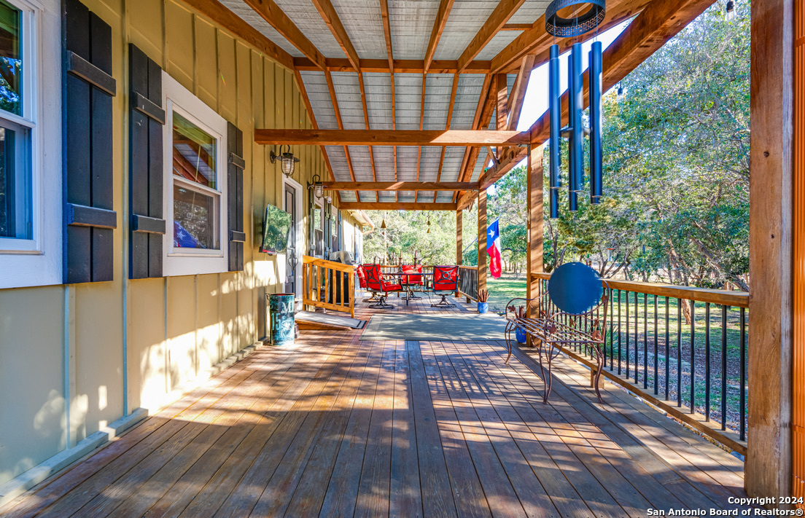Description
Perfectly nestled on almost 2 PARK LIKE ACRES in one of the best neighborhoods in Lakehills! Surrounded by beautiful MATURE OAK TREES. OPEN FLOOR PLAN with beaming NATURAL LIGHT throughout! 3 bedroom, 2 bath UPDATED HOME to include, Kitchen-with FARM HOUSE SINK, Bathrooms, All Countertops, Cabinets, Windows, HVAC, Appliances, Lighting Fixtures, and so much more. True large WALK IN pantry, EXPANSIVE COVERED FRONT PATIO to enjoy the peace and tranquility of this beautiful property. Relax to the sounds of your SEASONAL CREEK. Not to mention the wildlife! And some of the lowest taxes in the TEXAS HILL COUNTRY! Metal roof, Electric gated entrance, Pipe fencing, perfect for your horses! Workshop with Electricity, A/C, & Water, Newly installed Home Generator Hookup for emergency/bad weather etc., Gutters, 2 Car metal carport, and fire pit. So many areas of interest throughout this gorgeous property! Private neighborhood lake park and boat ramp just up the road! This home has plenty of additional parking for guests and is MOVE IN READY! WELCOME HOME!
Address
Open on Google Maps- Address 954 Lakeside Dr., Lakehills, TX 78063
- City Lakehills
- State/county TX
- Zip/Postal Code 78063
- Area 78063
- Country BANDERA
Details
Updated on February 23, 2025 at 2:30 am- Property ID: 1830330
- Price: $443,700
- Property Size: 1596 Sqft m²
- Bedrooms: 3
- Bathrooms: 2
- Year Built: 2004
- Property Type: Residential
- Property Status: ACTIVE
Additional details
- PARKING: None
- POSSESSION: Closed
- HEATING: Central, 1 Unit
- ROOF: Metal
- Fireplace: Not Available
- EXTERIOR: Cove Pat, Double Pane, Gutters, Trees, Workshop
- INTERIOR: 1-Level Variable, Eat-In, Walk-In, 1st Floor, High Ceiling, Open, Internal, All Beds Downstairs, Laundry Main, Lower Laundry, Laundry Room, Walk-In Closet
Mortgage Calculator
- Down Payment
- Loan Amount
- Monthly Mortgage Payment
- Property Tax
- Home Insurance
- PMI
- Monthly HOA Fees
Listing Agent Details
Agent Name: Tiffany Joslin
Agent Company: Joslin & Co.


