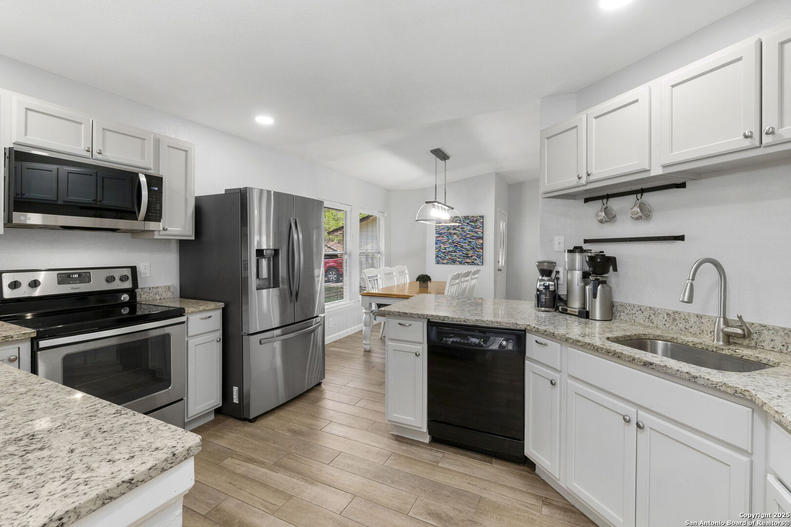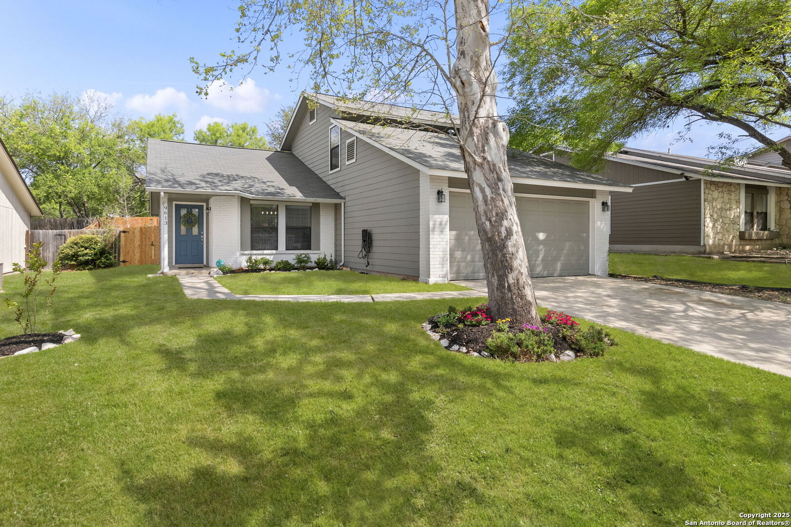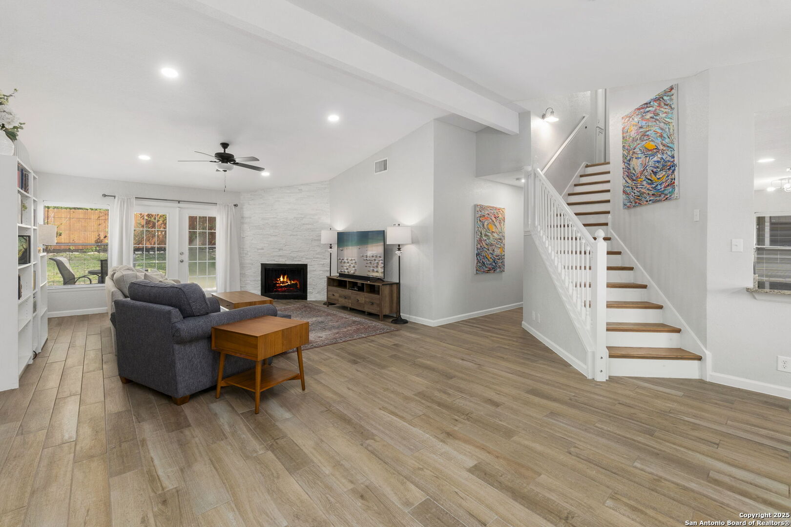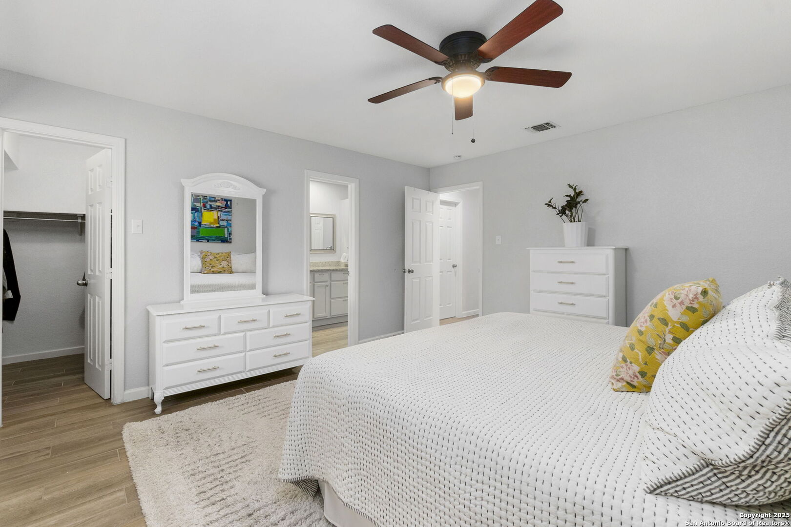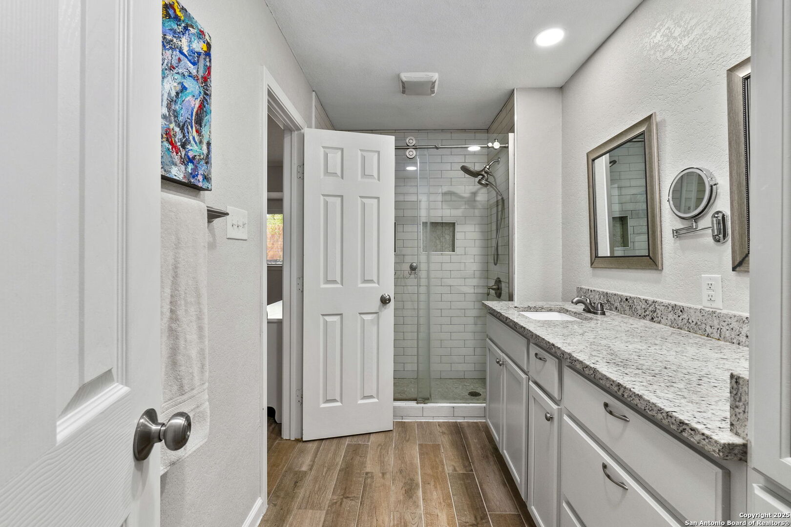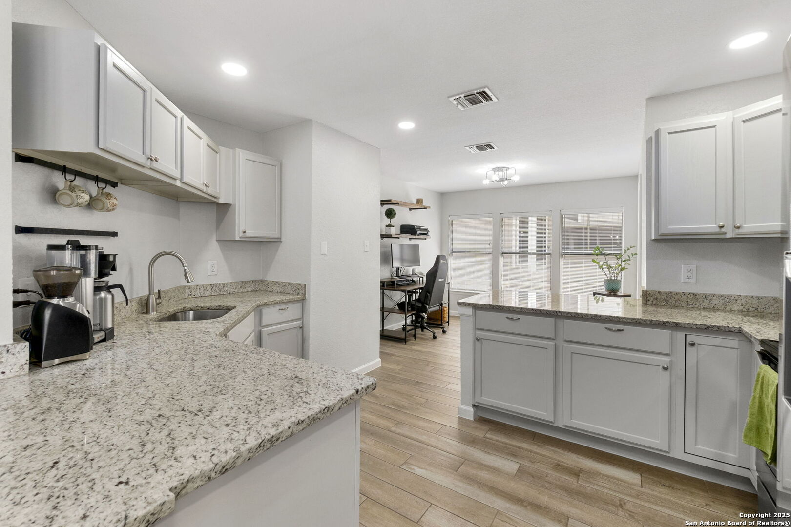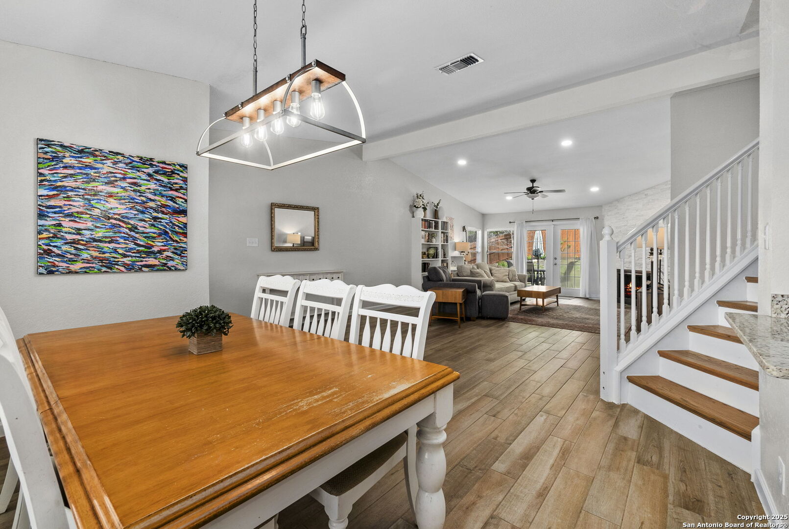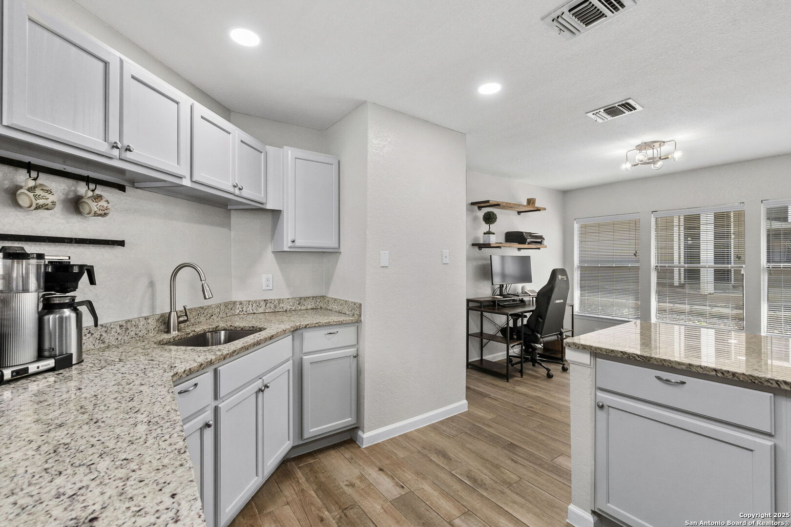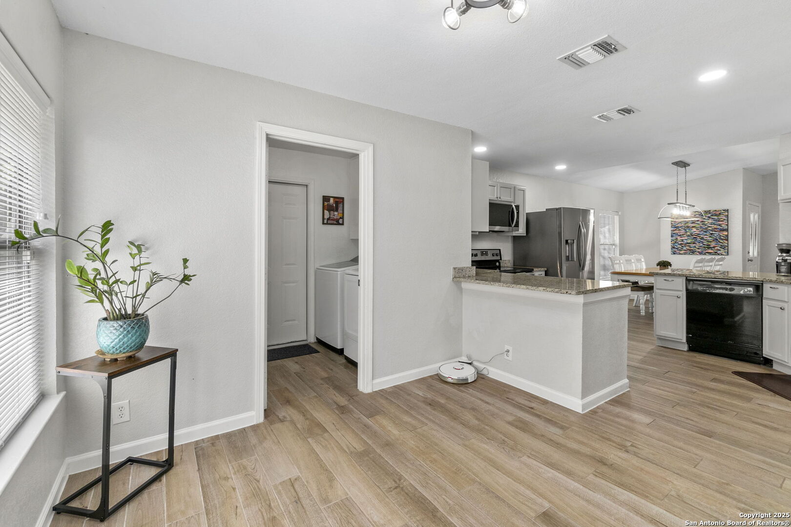Description
Step into this beautifully designed 3-bedroom, 2-bath home, where high ceilings and abundant natural light create an inviting and airy feel. The semi-open floor plan seamlessly connects the living room and dining room to the kitchen, making it perfect for hosting gatherings or enjoying cozy family meals. The living room is a true showstopper with its floor-to-ceiling stone wood-burning fireplace-perfect for chilly nights, holiday decor, or just adding that extra touch of charm. The kitchen is a chef’s delight, featuring granite countertops, stainless steel appliances, and plenty of space to create culinary masterpieces. The primary bedroom is conveniently located downstairs, offering privacy and an en suite bath for ultimate relaxation. This home is completely carpet-free, boasting stylish wood-look tile and rich wood flooring throughout. Neutral tones make it easy to personalize! Step outside to a serene backyard with a patio slab and mature trees, perfect for morning coffee or evening barbecues. You’ll love that this home has no backyard neighbors as it backs up to the far corner of the elementary school. Nestled in a quiet, friendly neighborhood, this home is the perfect retreat while still being conveniently located with quick access to Loop 1604 W.
Address
Open on Google Maps- Address 9613 Autumn Shade, San Antonio, TX 78254
- City San Antonio
- State/county TX
- Zip/Postal Code 78254
- Area 78254
- Country BEXAR
Details
Updated on April 1, 2025 at 9:31 pm- Property ID: 1854649
- Price: $270,000
- Property Size: 1693 Sqft m²
- Bedrooms: 3
- Bathrooms: 2
- Year Built: 1984
- Property Type: Residential
- Property Status: ACTIVE
Additional details
- PARKING: 2 Garage, Attic
- POSSESSION: Closed
- HEATING: Central
- ROOF: Compressor
- Fireplace: Not Available
- EXTERIOR: Paved Slab, PVC Fence, Gutters, Trees
- INTERIOR: 1-Level Variable, Eat-In, 2nd Floor, Utilities, High Ceiling, Cable, Laundry Main, Walk-In Closet
Mortgage Calculator
- Down Payment
- Loan Amount
- Monthly Mortgage Payment
- Property Tax
- Home Insurance
- PMI
- Monthly HOA Fees
Listing Agent Details
Agent Name: Bradley Graves
Agent Company: Coldwell Banker D\'Ann Harper, REALTOR


