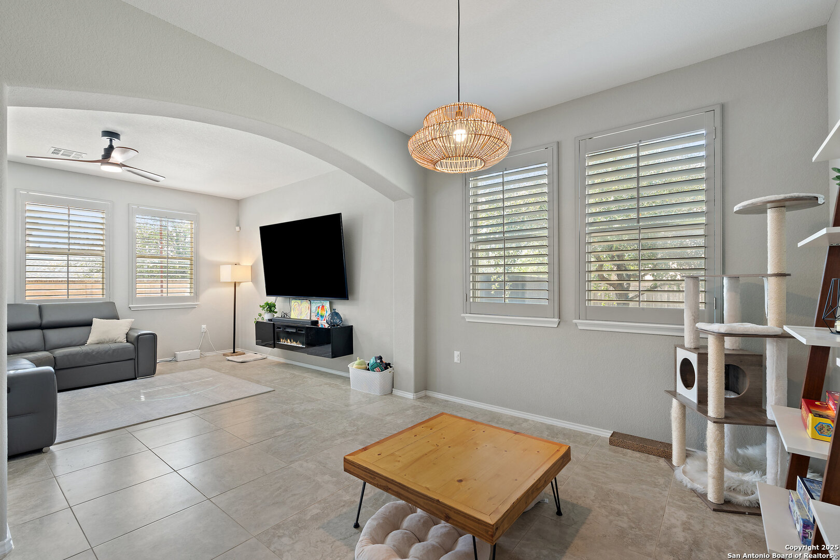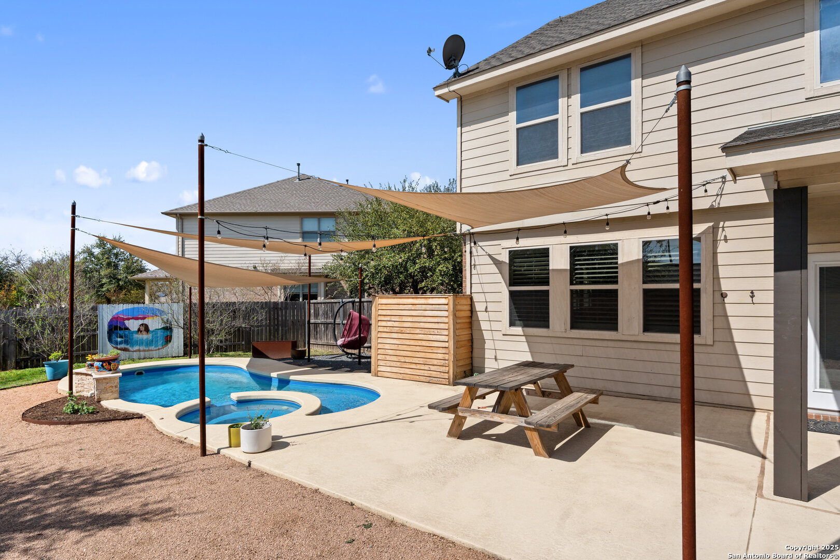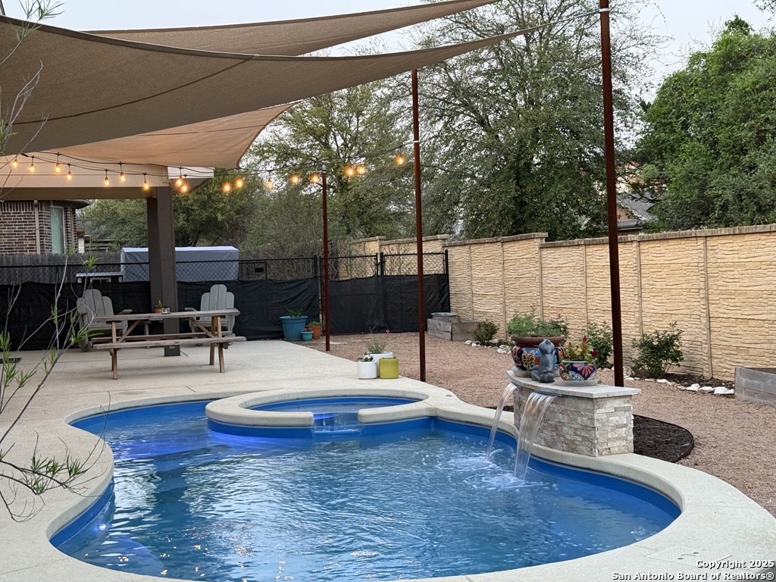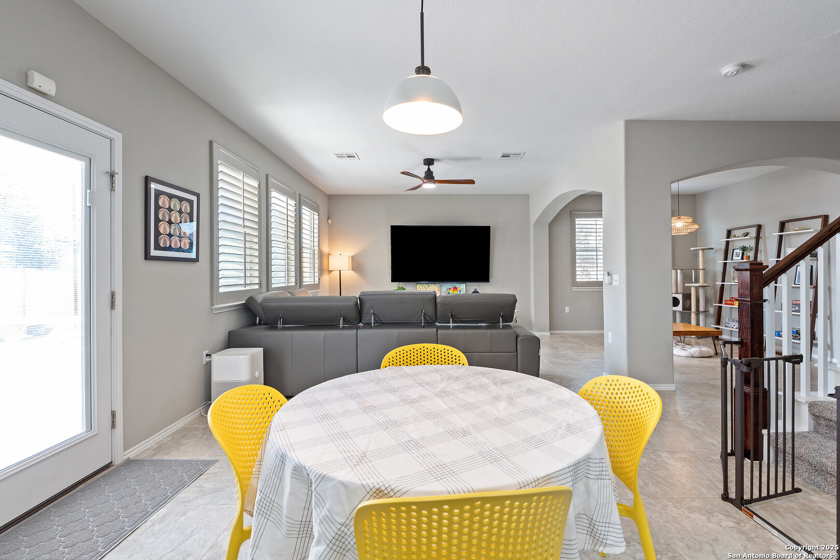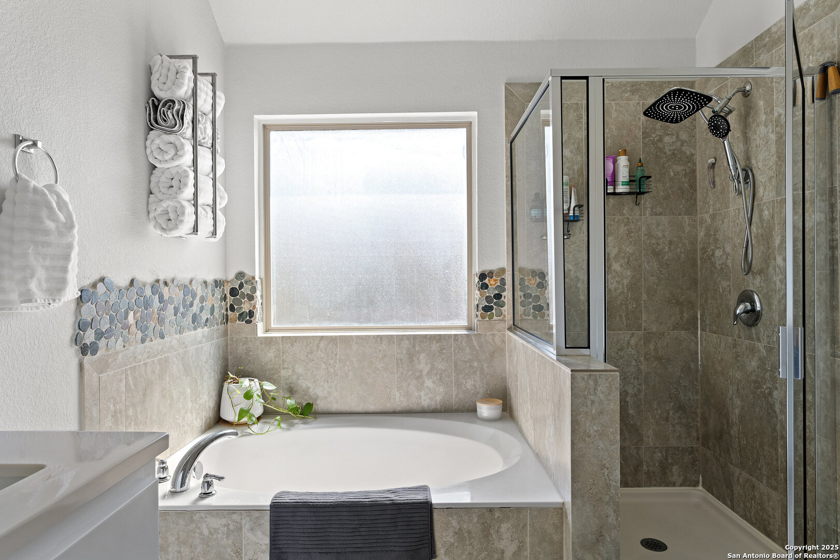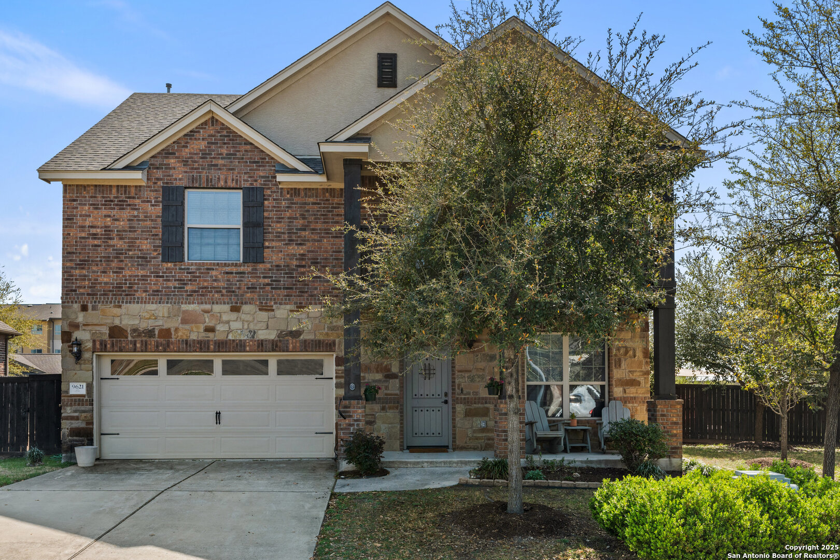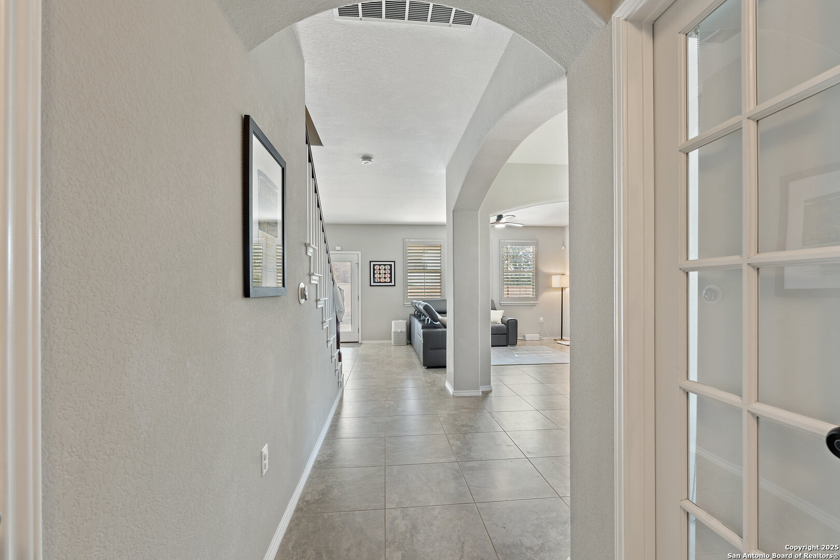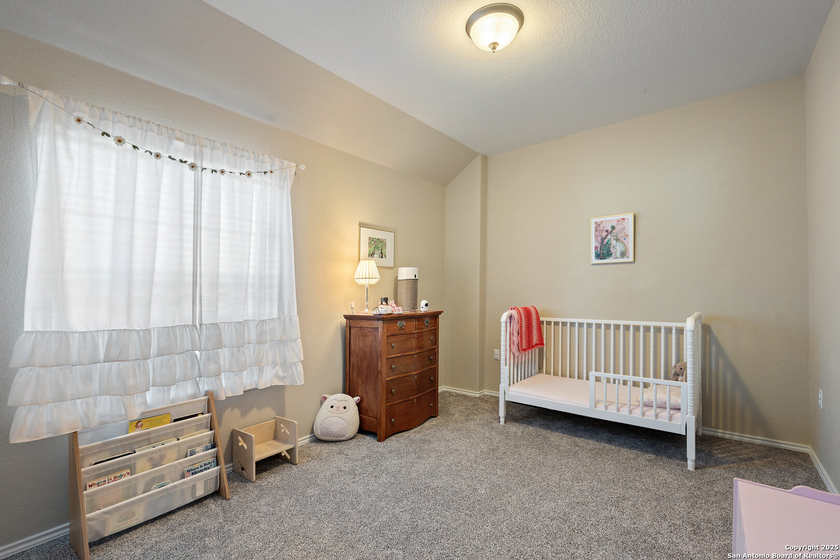Description
Enjoy modern living in this beautifully updated 4-bedroom, 2.5-bathroom home, perfectly situated on an oversized cul-de-sac lot in South Austin. This Sterling plan by Buffington Homes offers 2,372 sq. ft. of thoughtfully designed space, including a game room, a private dedicated office with French doors, and a spacious balcony off the primary suite. Recently painted throughout and featuring brand-new carpet in all carpeted areas, this home feels fresh and inviting. The open-concept kitchen boasts granite countertops, a center island, and stainless steel Whirlpool appliances, seamlessly flowing into the dining and living areas. Downstairs, you’ll find upgraded tile and wood flooring, while the primary suite impresses with two walk-in closets, double vanities, a garden tub, a walk-in shower, and private balcony access. Step outside to your own private oasis-a heated in-ground pool with a spa, complete with a shaded cover for year-round relaxation. The backyard also features a fenced-off pet-run area, providing the perfect space for your furry companions. Enjoy the convenience of nearby shopping, dining, and entertainment at Southpark Meadows, all just moments from downtown Austin. Don’t miss out on this exceptional home
Address
Open on Google Maps- Address 9621 Sydney Marilyn, Austin, TX 78748
- City Austin
- State/county TX
- Zip/Postal Code 78748
- Area 78748
- Country TRAVIS
Details
Updated on April 1, 2025 at 5:32 pm- Property ID: 1854379
- Price: $589,900
- Property Size: 2420 Sqft m²
- Bedrooms: 4
- Bathrooms: 3
- Year Built: 2014
- Property Type: Residential
- Property Status: ACTIVE
Additional details
- PARKING: 2 Garage, Attic
- POSSESSION: Closed
- HEATING: Central
- ROOF: Compressor
- Fireplace: One, Living Room
- EXTERIOR: Paved Slab, Cove Pat, Deck, PVC Fence, Chain Link, Double Pane, Special, Trees, Stone
- INTERIOR: 2-Level Variable, Lined Closet, Spinning, 2nd Floor, Island Kitchen, Breakfast Area, Walk-In, Study Room, Game Room, Utilities, High Ceiling, Open, Cable, Internal, Laundry Main, Lower Laundry, Laundry Room, Walk-In Closet
Features
- 2 Living Areas
- 2-garage
- Breakfast Area
- Cable TV Available
- Covered Patio
- Deck/ Balcony
- Double Pane Windows
- Fireplace
- Game Room
- High Ceilings
- Internal Rooms
- Island Kitchen
- Laundry Room
- Living Room Combo
- Lower Level Laundry
- Main Laundry Room
- Mature Trees
- Open Floor Plan
- Patio Slab
- Pools
- Private Front Yard
- School Districts
- Split Dining
- Study Room
- Utility Room
- Walk-in Closet
- Walk-in Pantry
- Windows
Mortgage Calculator
- Down Payment
- Loan Amount
- Monthly Mortgage Payment
- Property Tax
- Home Insurance
- PMI
- Monthly HOA Fees
Listing Agent Details
Agent Name: Aaron Saunders
Agent Company: 43 Realty, LLC


