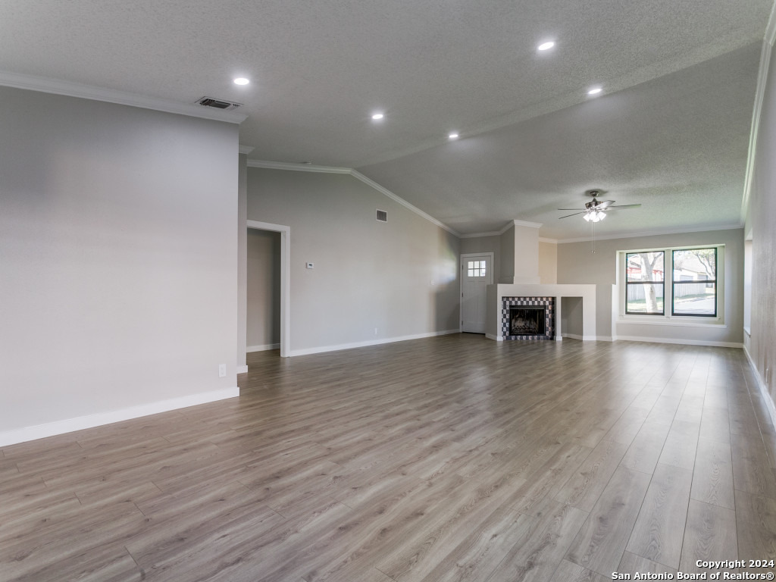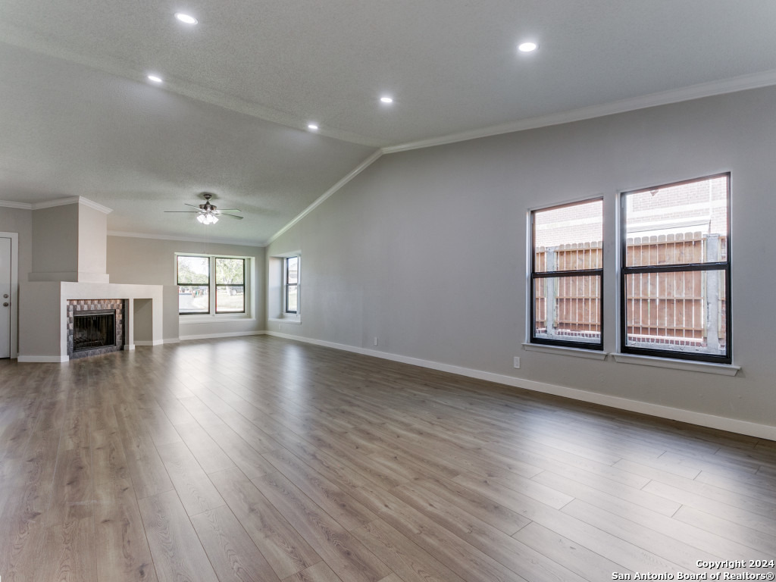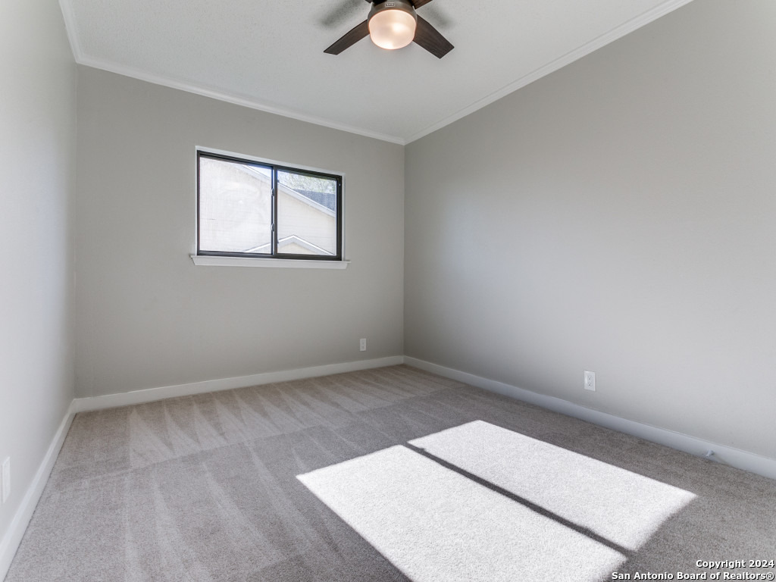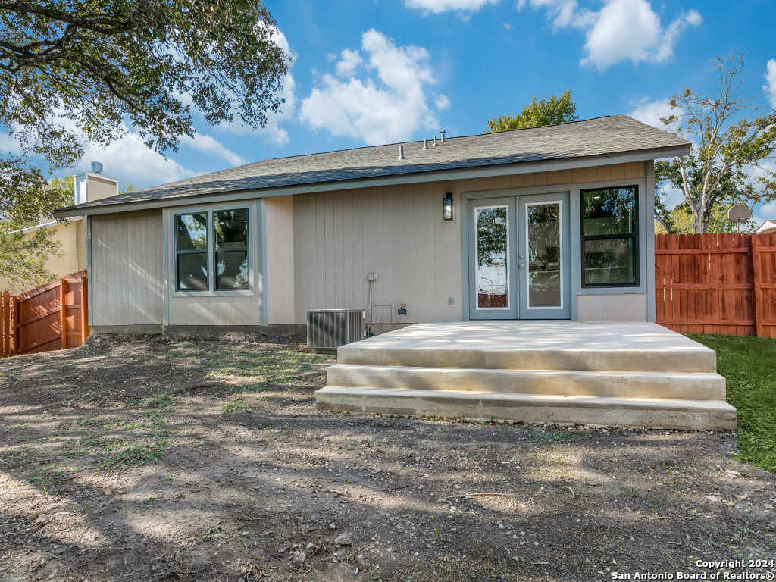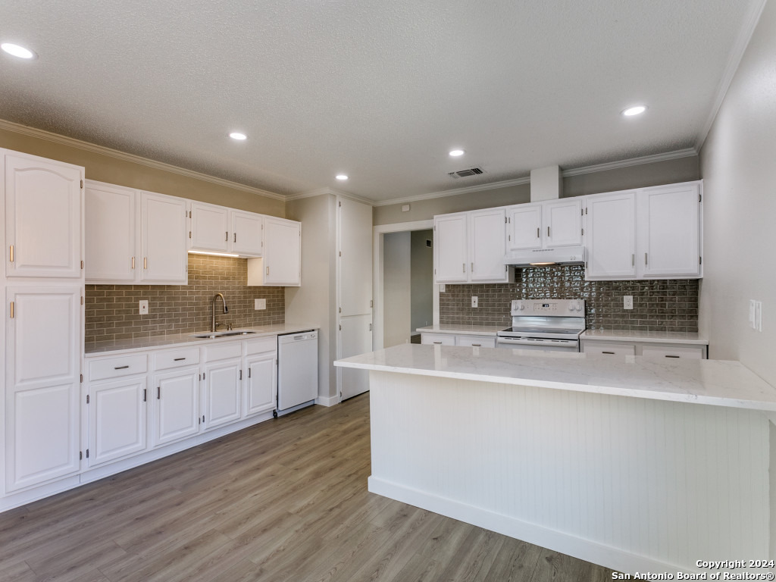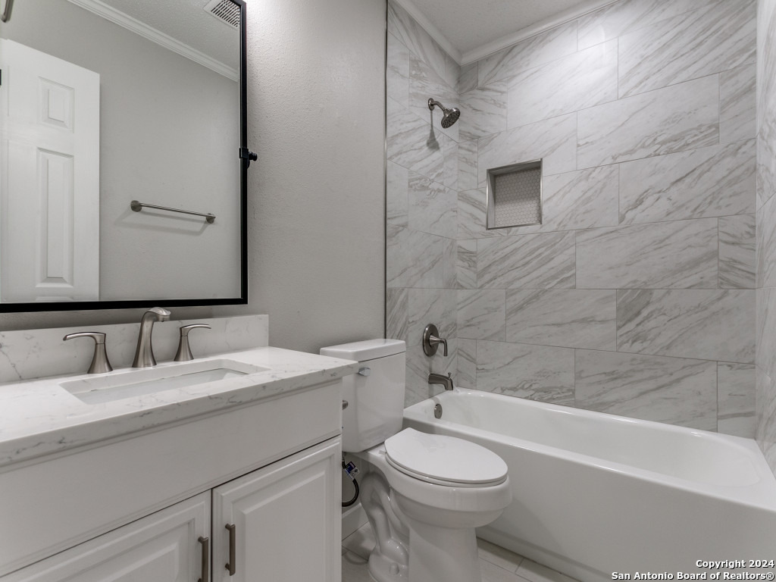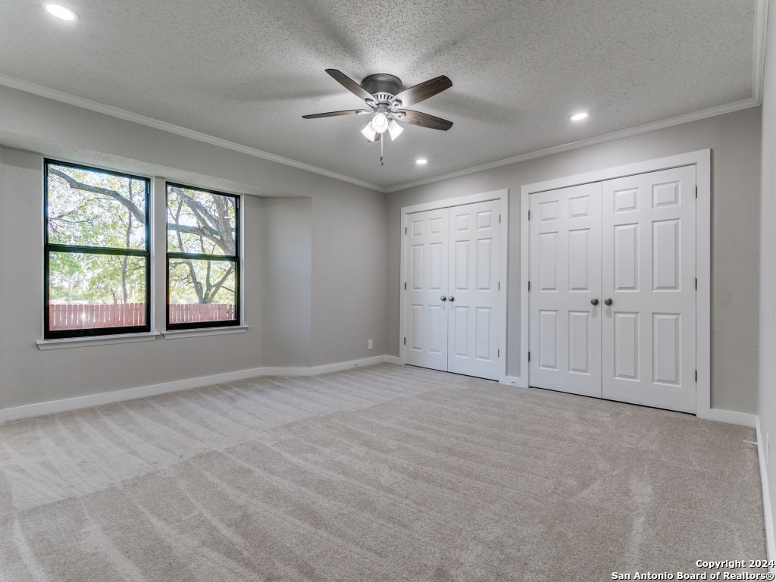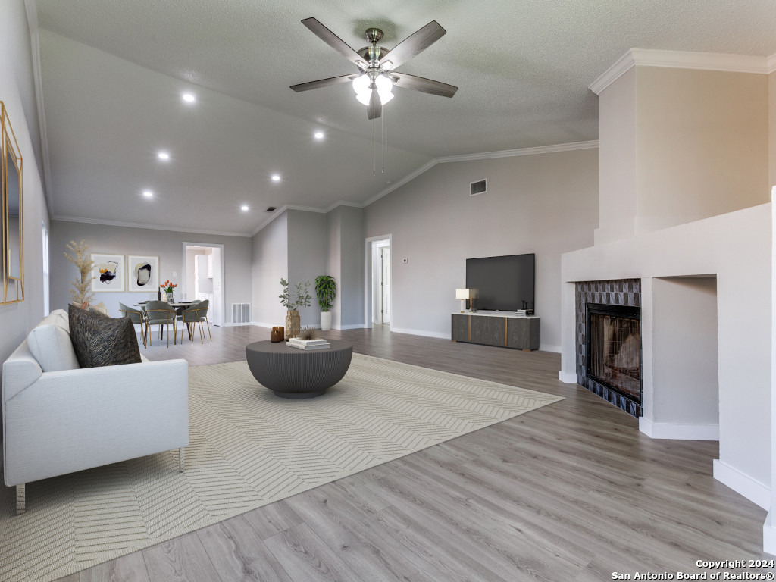Description
Welcome to 9742 Spruce Ridge Dr.! Recently renovated, this single-story home in the Millers Point community offers a fresh, contemporary feel across its nearly 1,900 square feet. Featuring three spacious bedrooms and two beautifully updated bathrooms, the home’s open-concept design creates a continuous flow between living, dining, and kitchen spaces. The fully upgraded kitchen shines with sleek quartzite countertops, stylish cabinetry, and modern appliances. Natural light floods the expansive living area, highlighting updated flooring and fresh, neutral tones throughout. The primary suite is a serene retreat, complete with a walk-in closet and a spa-like en-suite bathroom featuring modern finishes boasting an enclosed glass shower and double sinks. Outside, the oversized backyard beckons with an expansive patio and plenty of space for entertaining, gardening, or quiet relaxation. Situated in a prime location with easy access to IH-35, this home is just minutes from shopping, dining, and entertainment options, offering the perfect balance of comfort and convenience. Stylish, turnkey, and ideally located, 9742 Spruce Ridge Dr is more than just a home-it’s a lifestyle upgrade waiting for you.
Address
Open on Google Maps- Address 9742 SPRUCE RIDGE DR, Converse, TX 78109-2782
- City Converse
- State/county TX
- Zip/Postal Code 78109-2782
- Area 78109-2782
- Country BEXAR
Details
Updated on January 24, 2025 at 9:30 pm- Property ID: 1825817
- Price: $285,000
- Property Size: 1898 Sqft m²
- Bedrooms: 3
- Bathrooms: 2
- Year Built: 1983
- Property Type: Residential
- Property Status: ACTIVE
Additional details
- PARKING: 2 Garage, Attic
- POSSESSION: Closed
- HEATING: Central
- ROOF: Compressor
- Fireplace: One, Living Room, Woodburn
- EXTERIOR: Paved Slab, PVC Fence, Double Pane, Trees
- INTERIOR: 1-Level Variable, Lined Closet, Eat-In, 2nd Floor, Island Kitchen, Utilities, 1st Floor, High Ceiling, Open, Cable, Internal
Mortgage Calculator
- Down Payment
- Loan Amount
- Monthly Mortgage Payment
- Property Tax
- Home Insurance
- PMI
- Monthly HOA Fees
Listing Agent Details
Agent Name: Craig Browning
Agent Company: Phyllis Browning Company




