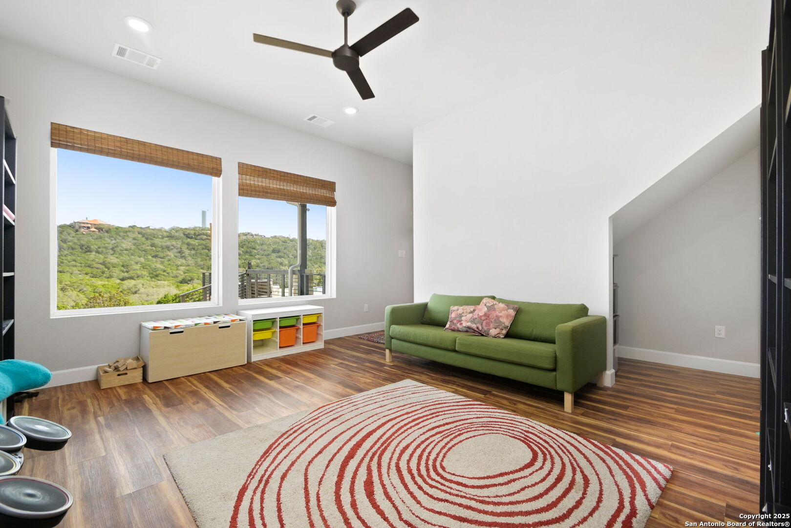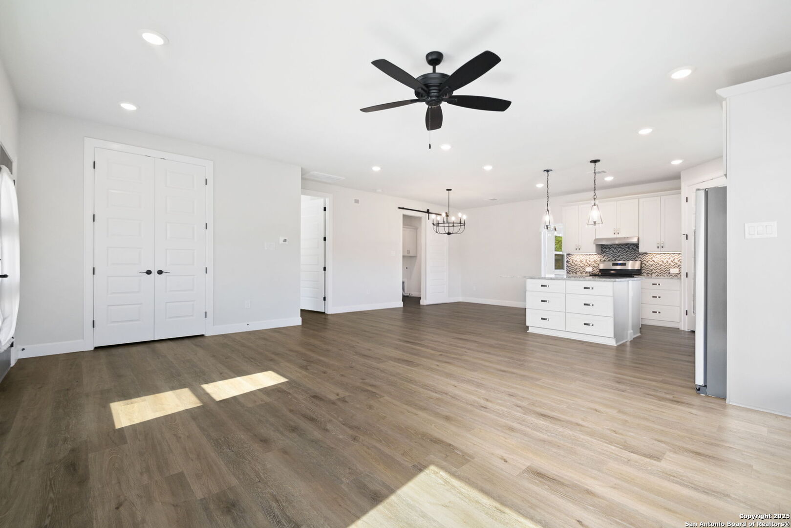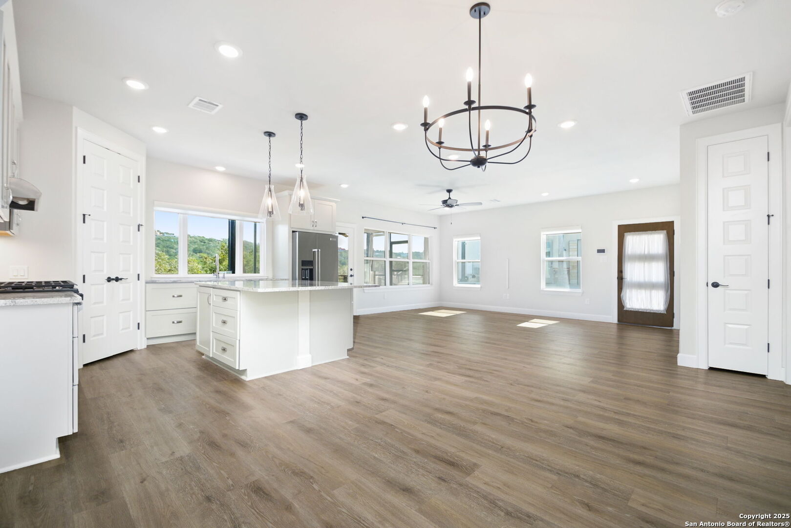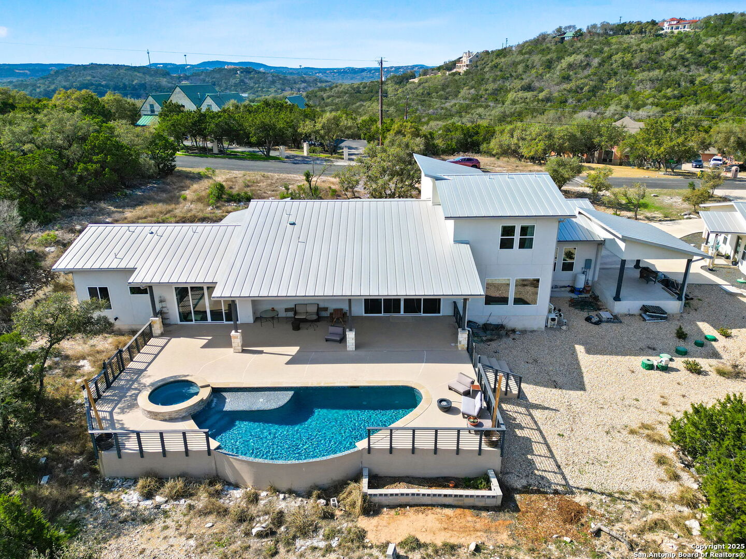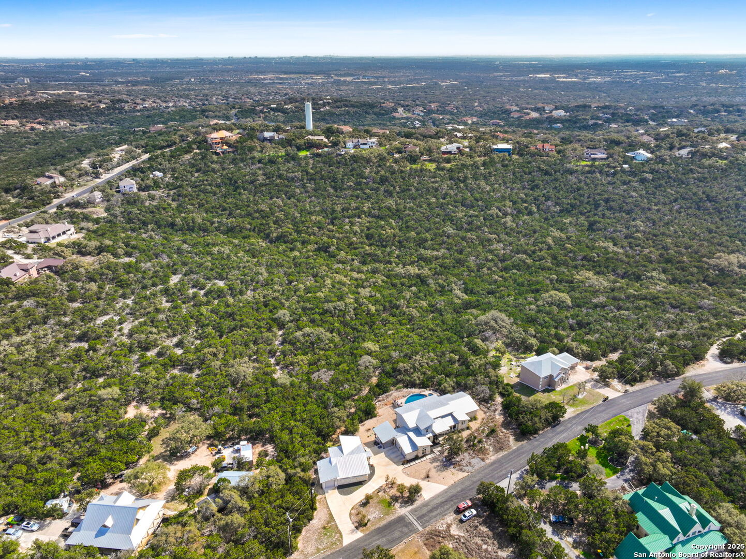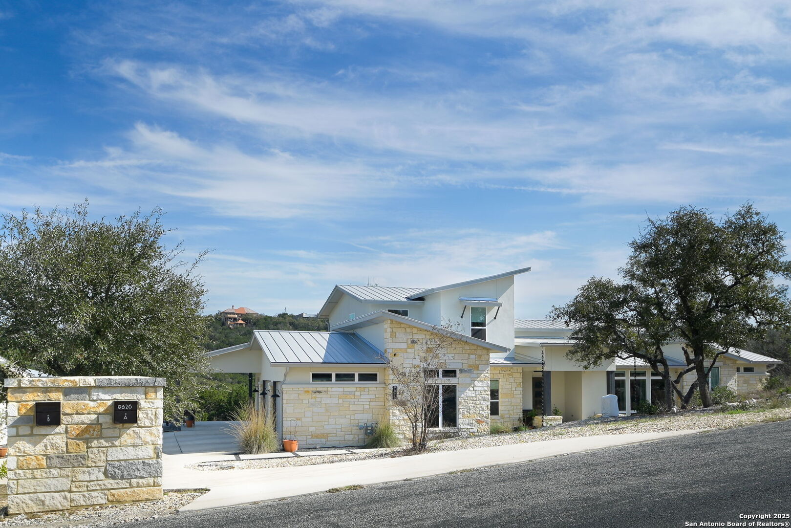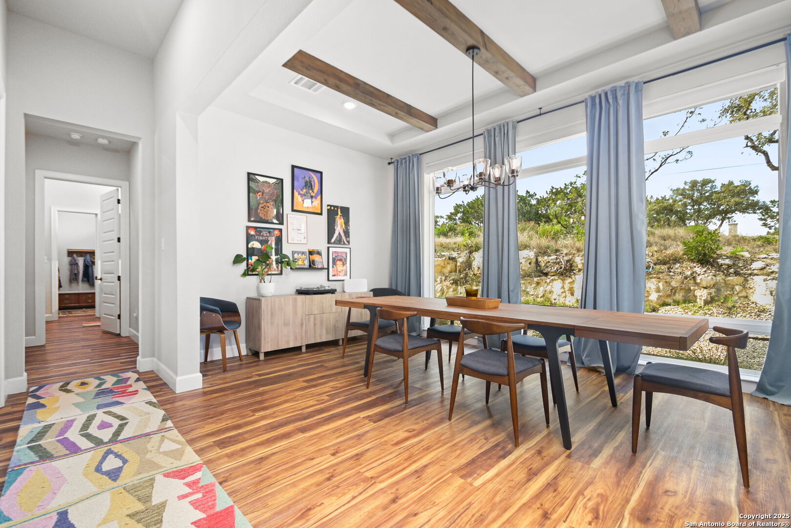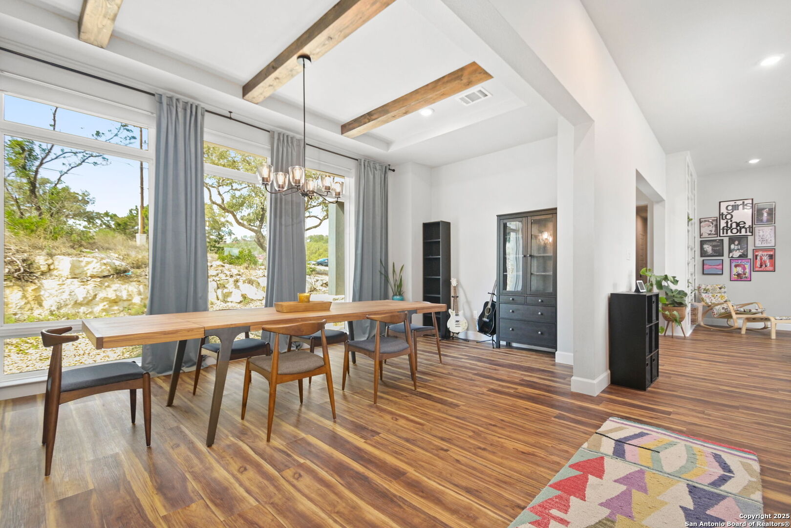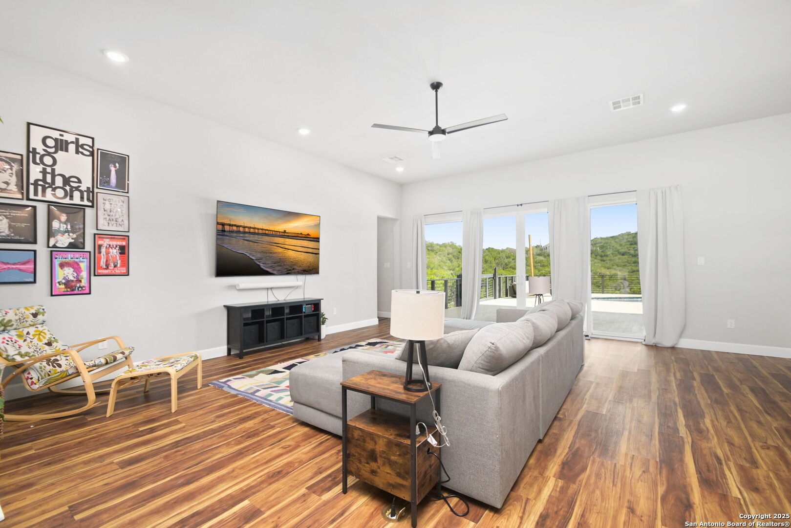Description
Welcome to an extraordinary retreat where sophistication meets modern luxury. This 4-bedroom, 3-bath custom masterpiece offers uninterrupted panoramic views and an abundance of natural light, all set upon just over 4 acres. The well designed floorplan presents a split layout, with the sumptuous primary suite boasting private outdoor access. Its spa-inspired ambiance is perfected by a separate, elegantly appointed tub and shower. The grand living room, defined by soaring 11-foot ceilings and exquisite built-ins, frames stunning vistas of the resplendent inground pool. The gourmet kitchen is a culinary haven, featuring custom cabinetry, chic floating shelves, and an expansive Silestone island. Three distinct living areas-including a dedicated playroom and a study, are included in this residence. An impressively sized pantry complete with a stylish wet bar enhances the home’s functionality. There are two secondary bedrooms upstairs, each with a generous walk-in closet, connected by a tastefully designed Jack and Jill bathroom. Completing this luxurious home is an adjacent 1-bedroom, 1.5-bath additional dwelling unit featuring its own attached one-car garage, offering the perfect blend of privacy and versatility. At just over 1200 sq ft, the casita has a generously sized living area, island kitchen, separate utility room, and a charming screened-in porch that provides an idyllic outdoor extension, perfect for savoring quiet mornings or entertaining under the stars. The main home and casita each have their own electrical meters.
Address
Open on Google Maps- Address 9826 Cash Mountain Rd, Helotes, TX 78023
- City Helotes
- State/county TX
- Zip/Postal Code 78023
- Area 78023
- Country BEXAR
Details
Updated on March 24, 2025 at 8:31 pm- Property ID: 1844210
- Price: $1,200,000
- Property Size: 3656 Sqft m²
- Bedrooms: 4
- Bathrooms: 3
- Year Built: 2021
- Property Type: Residential
- Property Status: ACTIVE
Additional details
- PARKING: 2 Garage, Attic, Side, Oversized
- POSSESSION: Closed
- HEATING: Central
- ROOF: Metal
- Fireplace: Not Available
- EXTERIOR: Paved Slab, Cove Pat, Trees, Detached Quarter, Additional Dwelling
- INTERIOR: 3-Level Variable, Spinning, Eat-In, 2nd Floor, Island Kitchen, Walk-In, Study Room, Game Room, Utilities, High Ceiling, Open, Laundry Main, Laundry Room, Walk-In Closet
Mortgage Calculator
- Down Payment
- Loan Amount
- Monthly Mortgage Payment
- Property Tax
- Home Insurance
- PMI
- Monthly HOA Fees
Listing Agent Details
Agent Name: Sara Gerrish
Agent Company: RE/MAX Unlimited







