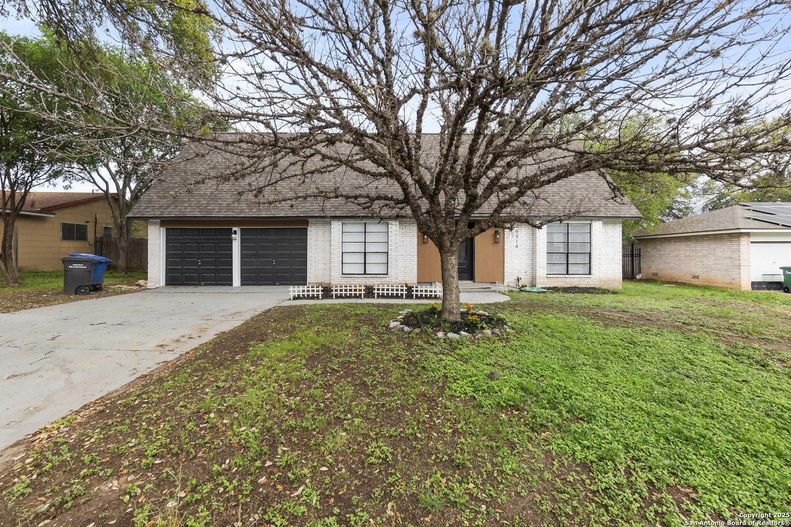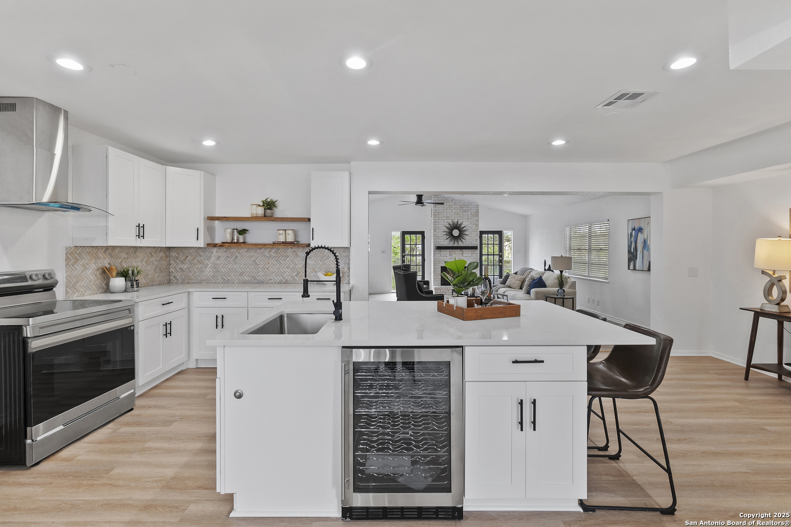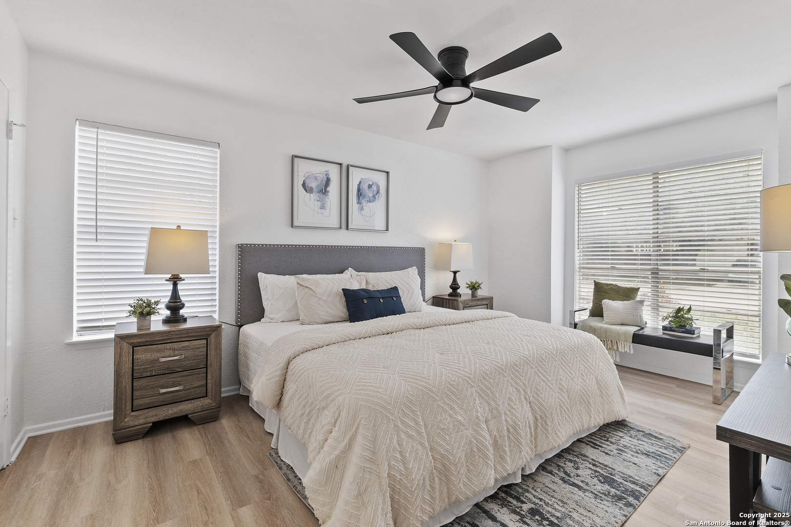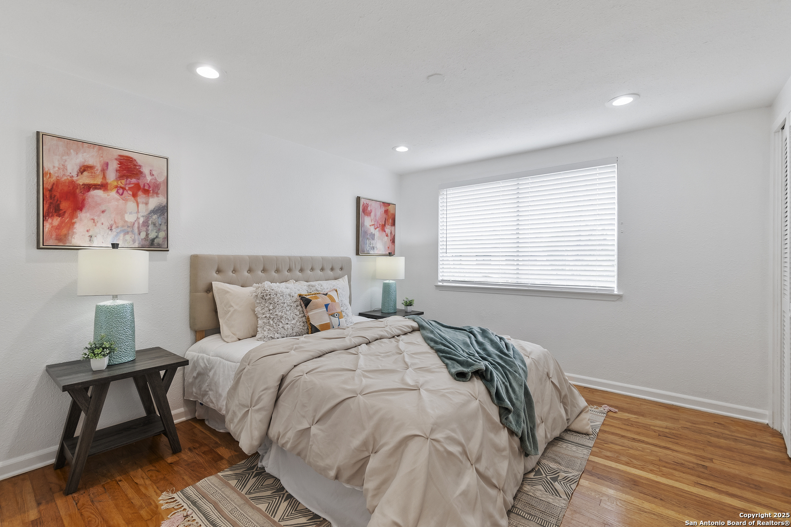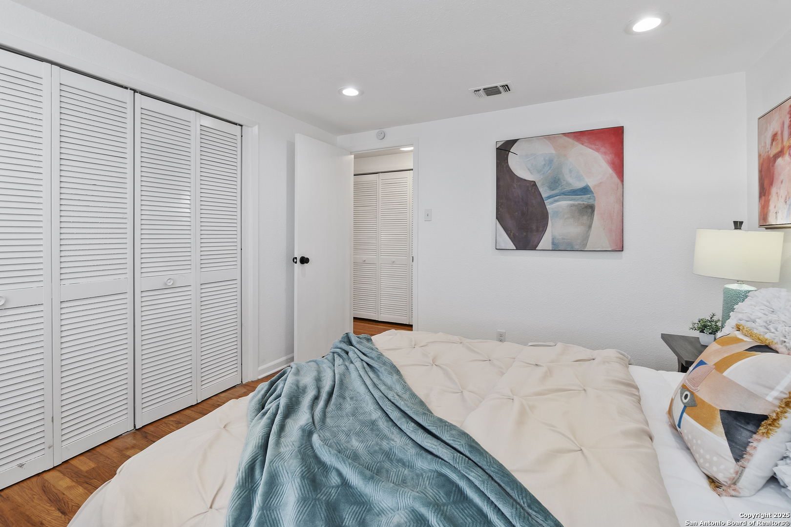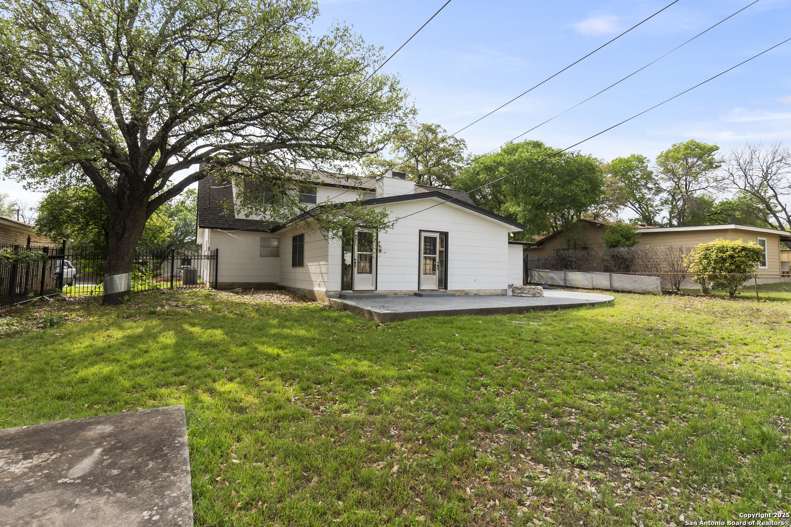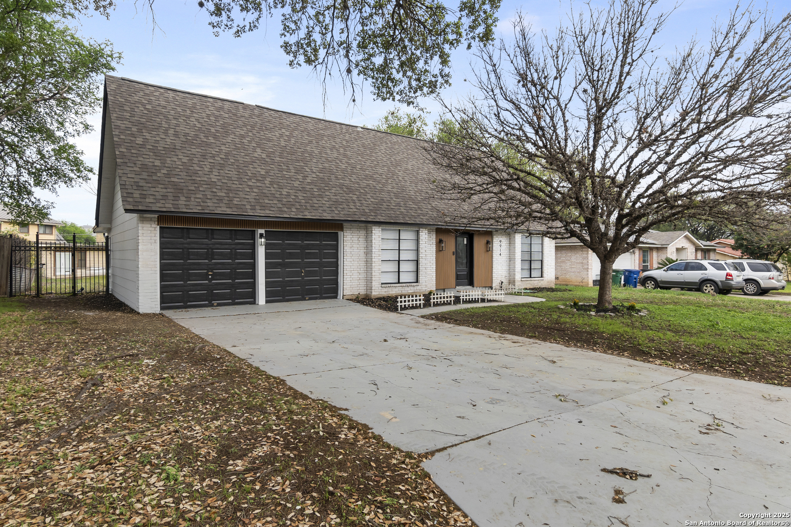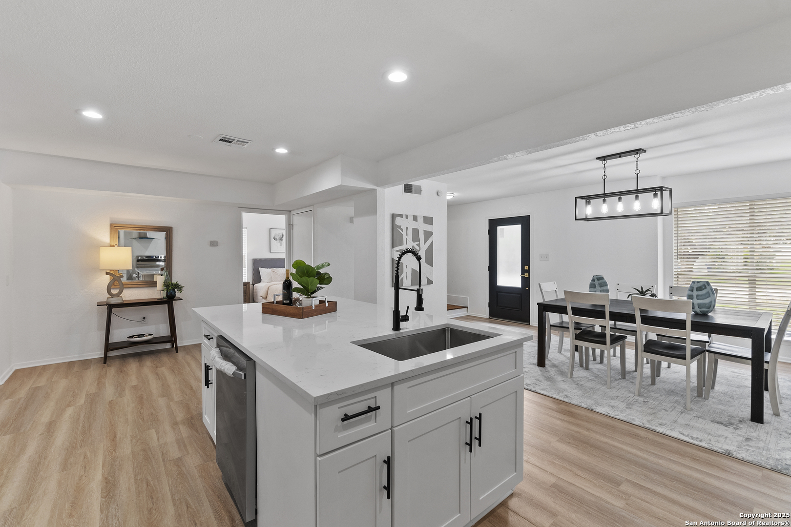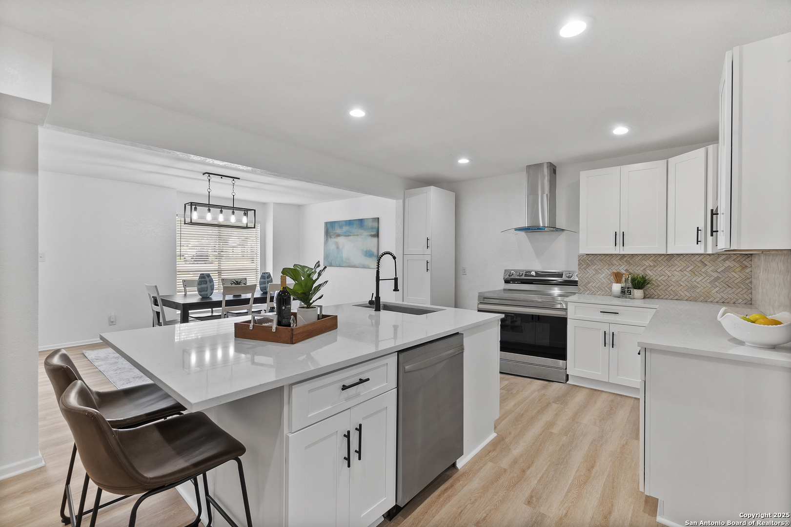Description
***OPEN HOUSE THIS SUNDAY, APRIL 13th | 4 – 6pm*** Welcome to this stunningly updated two-story home, perfectly situated on almost a quarter-acre lot in a prime location. Step inside to be greeted by a light-filled entryway that seamlessly flows into the dining area and the heart of the home. The kitchen is a dream, featuring sleek stainless steel appliances, a built-in wine fridge, a center island with sink, and open shelving for a modern touch. It opens effortlessly to the spacious living room, where original charm meets thoughtful design. Enjoy high, beamed ceilings with a floor-to-ceiling brick fireplace, and built-ins that speak to the home’s unique character. Downstairs, the generously sized primary suite includes a full bath for added privacy. Upstairs, you’ll find three large secondary bedrooms and a well-appointed bathroom, offering plenty of additional space. A large galley-style laundry room down stairs adds to the functionality of this home. The large backyard is built for entertaining and play, with a spacious patio and cozy firepit – perfect for summer barbques and gatherings. Located just a quick drive to Loop 410 and Hwy 281, this home offers the ideal blend of comfort, character, and convenience.
Address
Open on Google Maps- Address 9914 Lorene, San Antonio, TX 78216
- City San Antonio
- State/county TX
- Zip/Postal Code 78216
- Area 78216
- Country BEXAR
Details
Updated on April 10, 2025 at 2:30 am- Property ID: 1855644
- Price: $389,000
- Property Size: 2456 Sqft m²
- Bedrooms: 4
- Bathrooms: 2
- Year Built: 1968
- Property Type: Residential
- Property Status: ACTIVE
Additional details
- POSSESSION: Closed
- HEATING: Central
- ROOF: Compressor
- Fireplace: One, Living Room, Gas, Stone Rock Brick
- EXTERIOR: Paved Slab, Chain Link, Wright
- INTERIOR: 1-Level Variable, Eat-In, Island Kitchen, Breakfast Area, Utilities, Screw Bed, High Ceiling, Open, Laundry Main, Laundry Room, Walk-In Closet
Mortgage Calculator
- Down Payment
- Loan Amount
- Monthly Mortgage Payment
- Property Tax
- Home Insurance
- PMI
- Monthly HOA Fees
Listing Agent Details
Agent Name: Michael Gonzales
Agent Company: RD Realty



