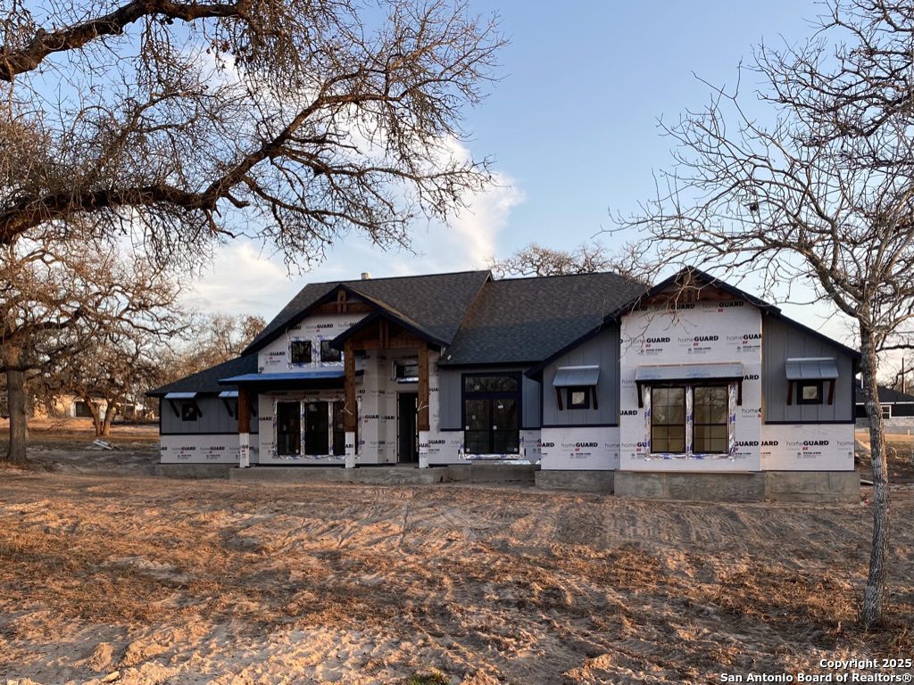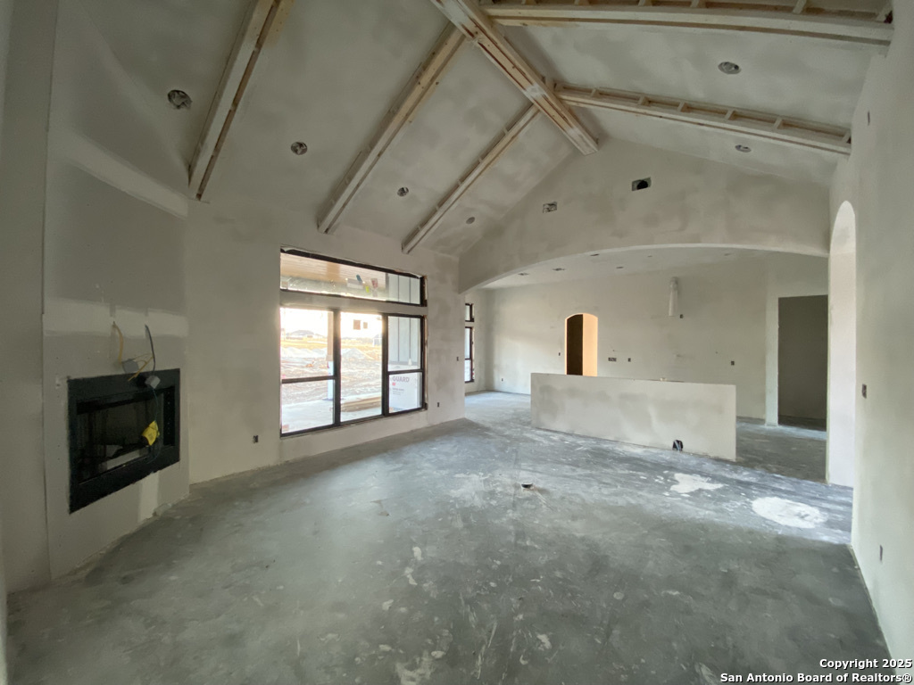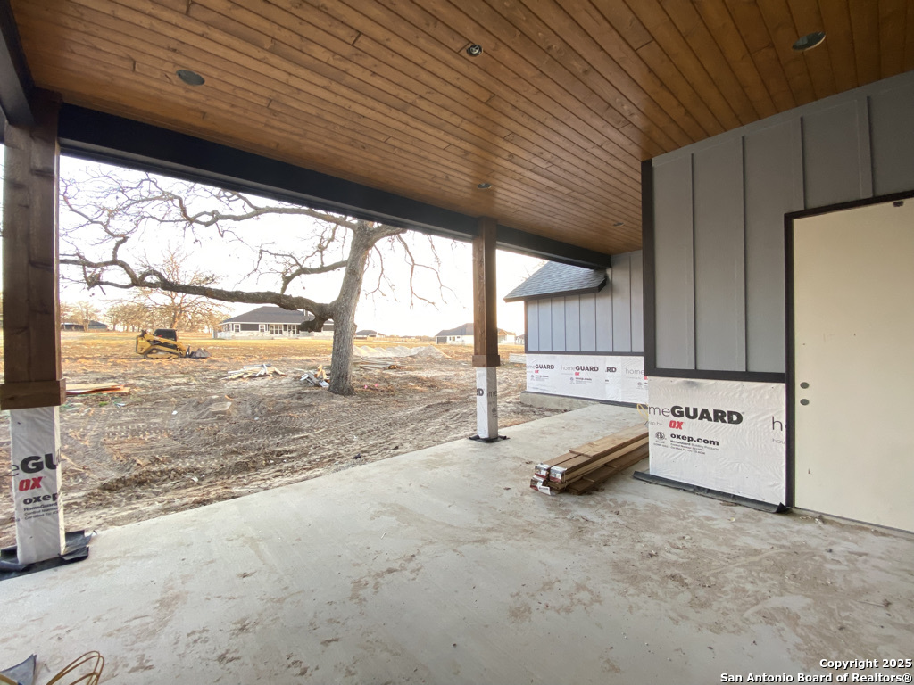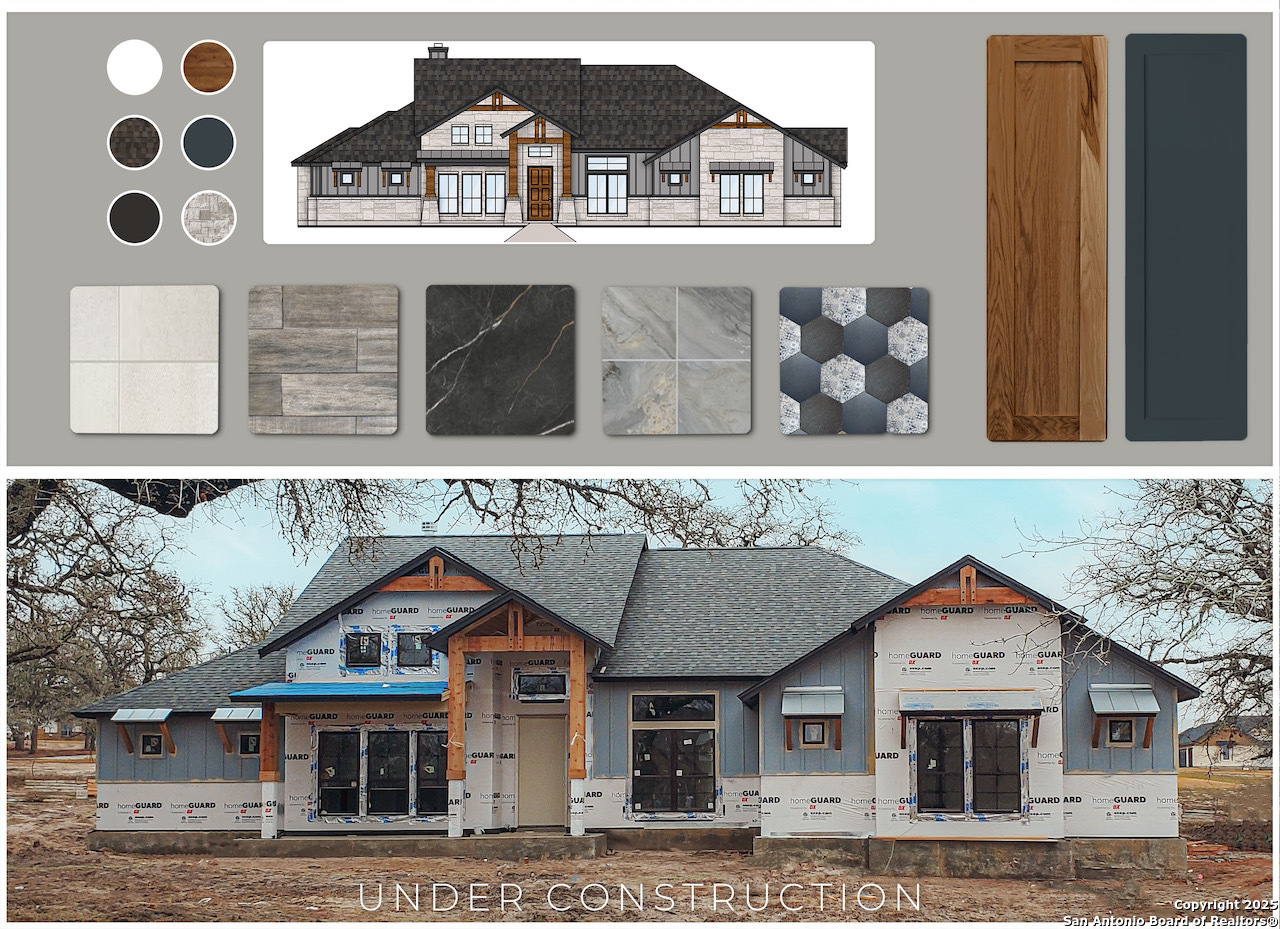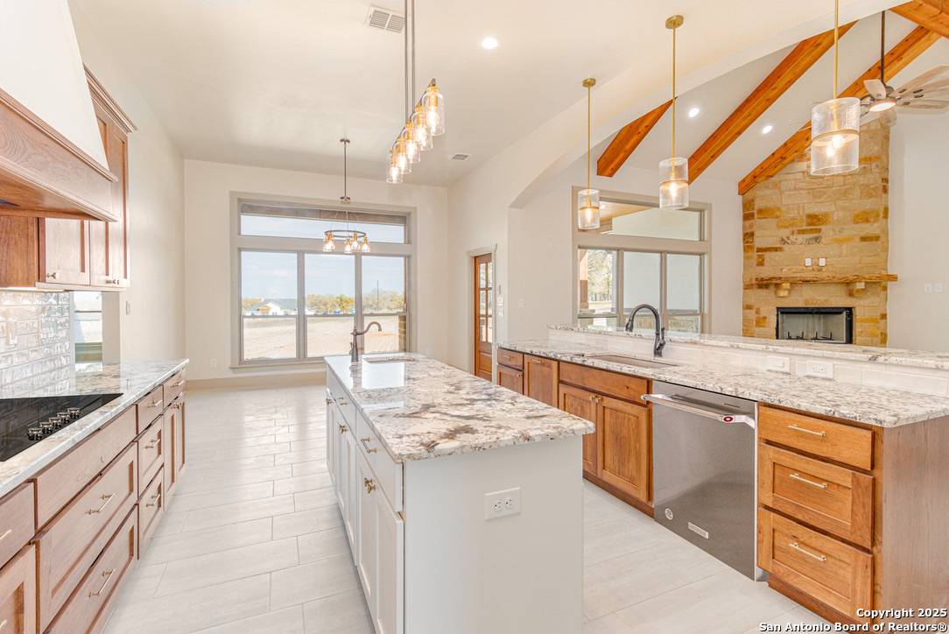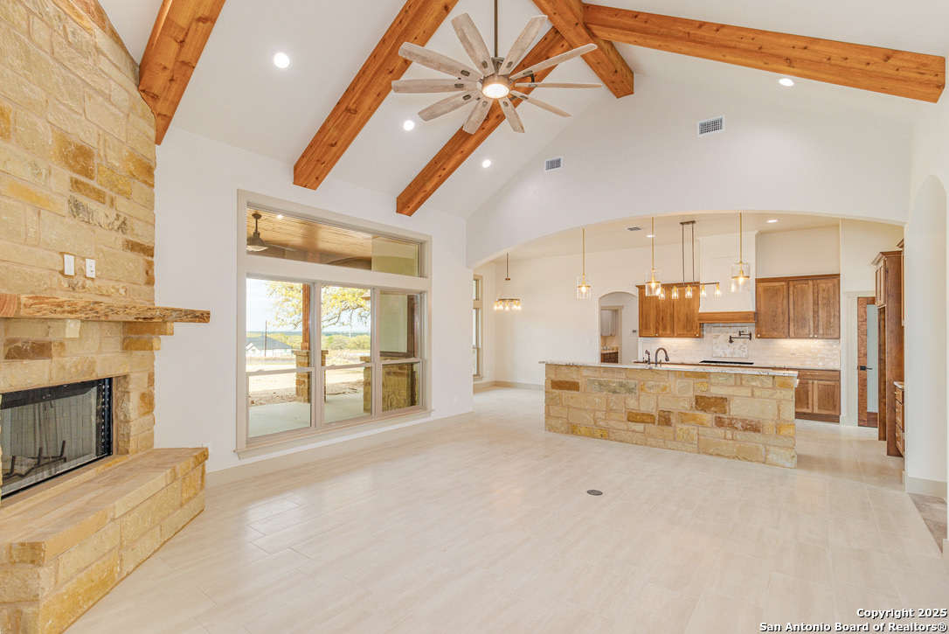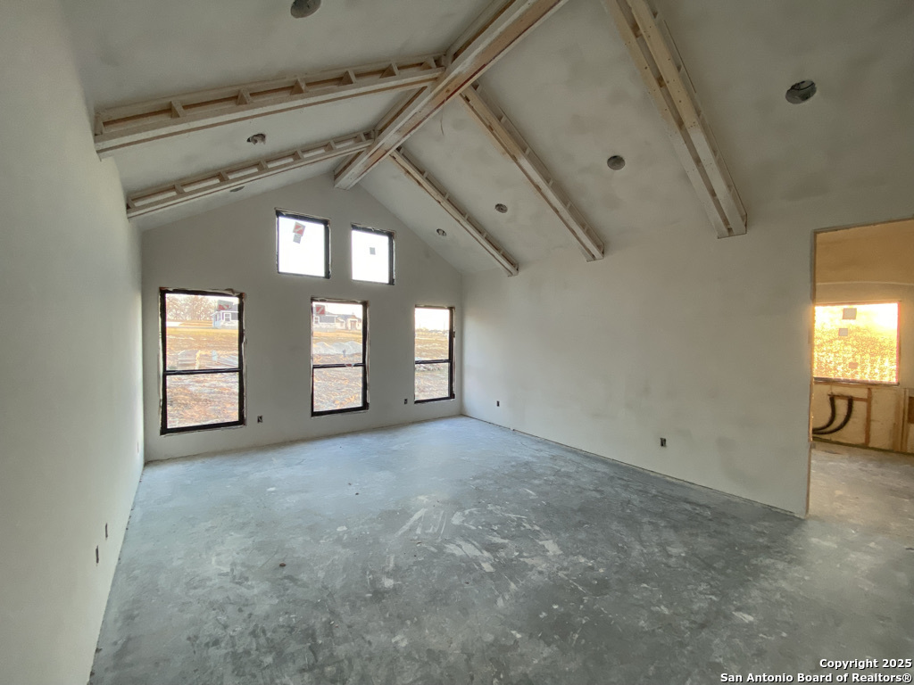Description
Situated in La Vernia’s Hondo Ridge community w/Fiber Internet, you’ll enjoy this spacious 1 Acre of Texas Countryside boasting a Spectacular New Home + 3-car garage! Under construction: Projected Completion June 2025. Journey inside to experience the refreshing ambiance of bright open-concept living spaces, overflowing with upgraded features & special touches. Rustic elegance with dazzling modern comfort! EXPANSIVE LIVING ROOM: High vaulted ceiling w/wood beams, stately rock fireplace, abundant windows. DREAMY ISLAND KITCHEN: dual sinks, pot filler at cooktop, fabulous island layout with gleaming granite atop stylish custom cabinetry. Ample Breakfast Room + Formal Dining, which could function as a dedicated study/office if desired. LUXURY MASTER: Dramatic vaulted ceiling, delightful windows, lavish bath, dual closets, one of which conveniently connects to the Generous Laundry Room. Attention to Detail continues throughout 3 additional bedrooms, one with ensuite bath – perfect “2nd Master” mother-in-law suite. Special family gatherings await on the GRAND BACK PATIO! 1-2-10 year Bonded Warranty, and numerous additional upgrades! (Photos showing a completed home are examples of a previously built home with similar layout – colors & finishes will vary.)
Address
Open on Google Maps- Address LOT 64 Hondo Drive, La Vernia, TX 78121
- City La Vernia
- State/county TX
- Zip/Postal Code 78121
- Area 78121
- Country WILSON
Details
Updated on February 18, 2025 at 9:36 am- Property ID: 1840602
- Price: $719,900
- Property Size: 2826 Sqft m²
- Bedrooms: 4
- Bathrooms: 4
- Year Built: 2025
- Property Type: Residential
- Property Status: ACTIVE
Additional details
- PARKING: 3 Garage, Attic, Side, Oversized
- POSSESSION: Closed
- HEATING: Central
- ROOF: Compressor, Metal
- Fireplace: One, Living Room, Woodburn, Stone Rock Brick
- INTERIOR: 1-Level Variable, Spinning, Eat-In, 2nd Floor, Island Kitchen, Breakfast Area, Walk-In, Utilities, High Ceiling, Open, Internal, All Beds Downstairs, Laundry Room, Walk-In Closet, Attic Pull Stairs, Atic Roof Deck
Mortgage Calculator
- Down Payment
- Loan Amount
- Monthly Mortgage Payment
- Property Tax
- Home Insurance
- PMI
- Monthly HOA Fees
Listing Agent Details
Agent Name: Michael Fulmer
Agent Company: Fulmer Realty, LLC


